Copyright © 2024. Montreal City Real Estate. All rights reserved.
Custom Website Design by



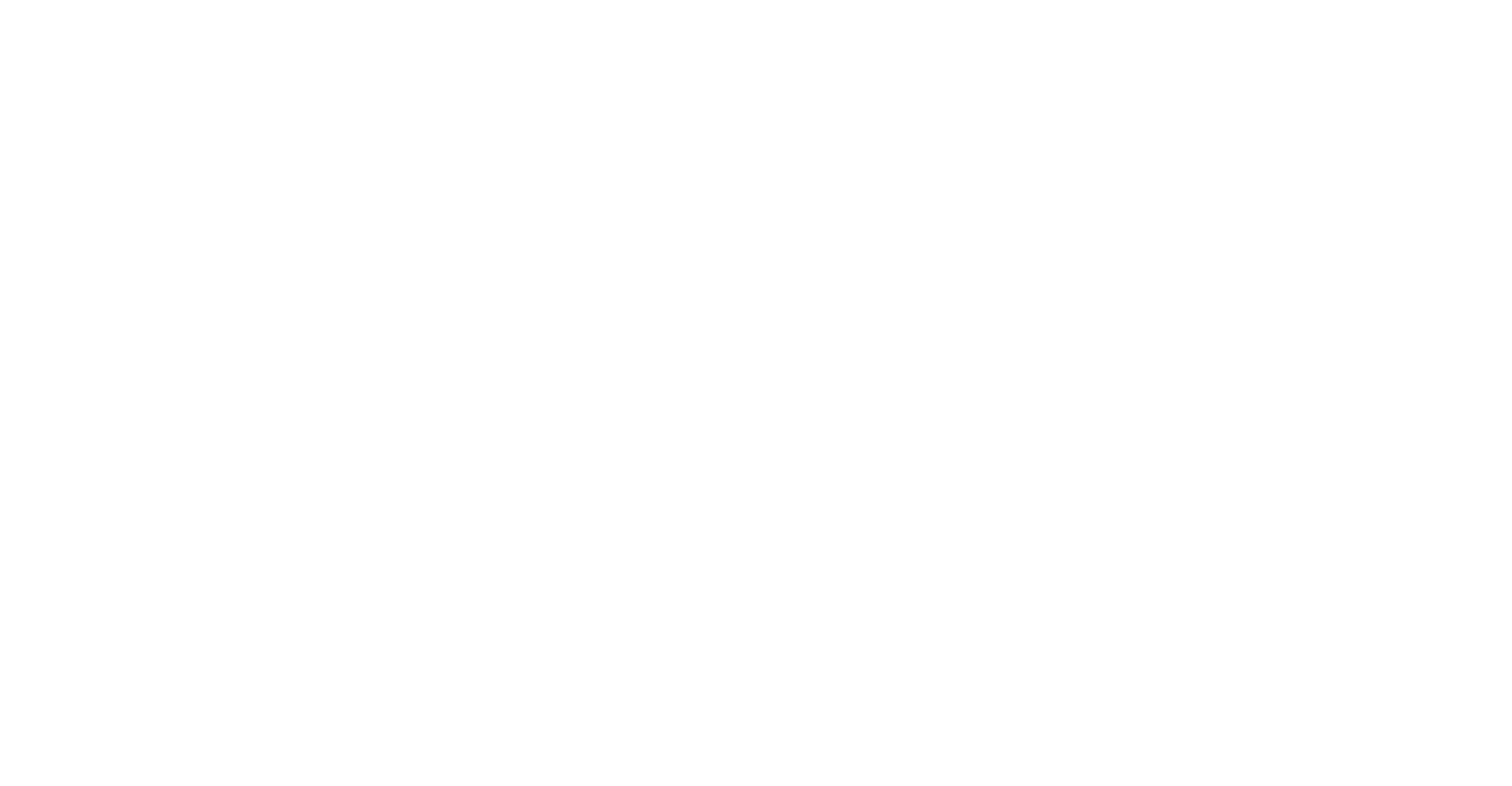
 Frontage
Frontage  Living room
Living room  Living room
Living room  Living room
Living room  Hallway
Hallway 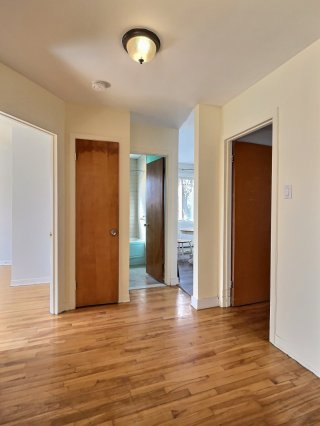 Bedroom
Bedroom  Primary bedroom
Primary bedroom  Bedroom
Bedroom  Bathroom
Bathroom 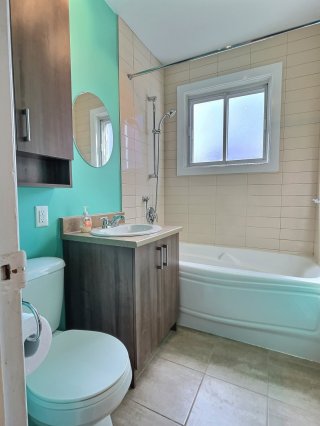 Kitchen
Kitchen  Hallway
Hallway  Kitchen
Kitchen  Kitchen
Kitchen 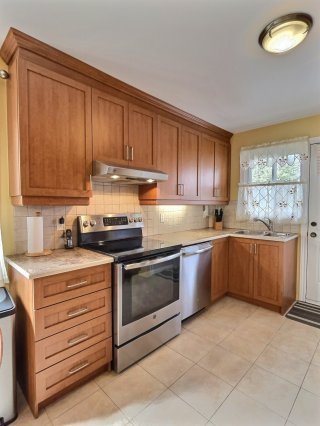 Kitchen
Kitchen  Primary bedroom
Primary bedroom  Bathroom
Bathroom 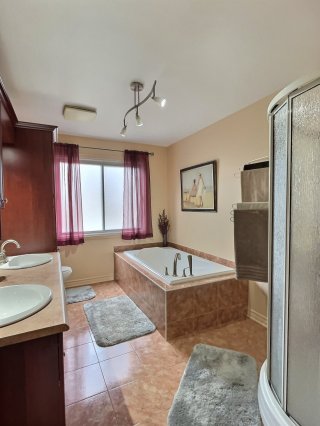 Bathroom
Bathroom  Bedroom
Bedroom  Living room
Living room  Living room
Living room  Living room
Living room 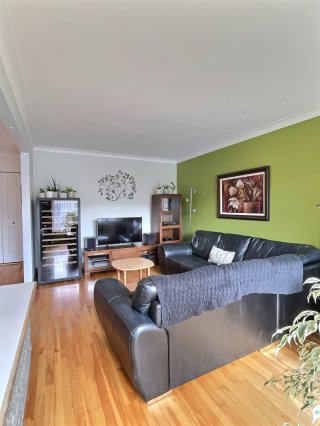 Hallway
Hallway  Hallway
Hallway 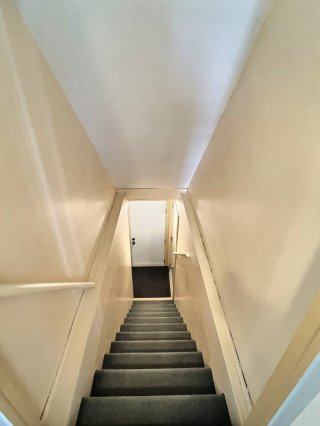 Hallway
Hallway 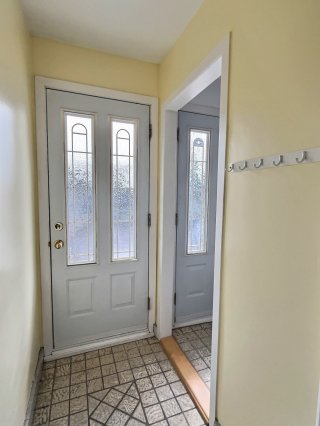 Bedroom
Bedroom  Bedroom
Bedroom  Family room
Family room  Garage
Garage  Backyard
Backyard  Backyard
Backyard  Backyard
Backyard 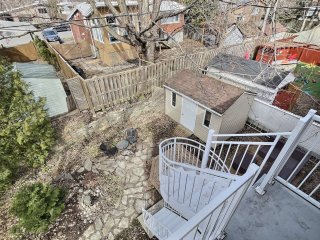 Backyard
Backyard  Backyard
Backyard  Backyard
Backyard  Backyard
Backyard 
Discover the limitless potential of this duplex located at 8353-8355 Avenue du Mail, in the sought-after neighborhood of Anjou. Offering the rare opportunity for double occupancy, this property is perfect for investors or families looking to create their ideal living space while benefiting from rental income.
Discover the limitless potential of this duplex located at
8353-8355 Avenue du Mail, in the sought-after neighborhood
of Anjou. Offering the rare opportunity for double
occupancy, this property is perfect for investors or
families looking to create their ideal living space while
benefiting from rental income.
Nearby:
Quick access to highways and public transportation, making
commuting a breeze
Family-friendly neighborhood offering an exceptional
quality of life with parks, schools, and shops nearby
Potential for growth and appreciation in a high-demand area
Don't miss this chance to transform this duplex into your
dream residence while enjoying rental income. Whether
you're a savvy investor or looking for your next renovation
project, this property offers immense potential in a prime
location.
For more information or to schedule a visit, contact us
today. Seize this opportunity to create a home that
reflects your vision while investing in one of Anjou's most
coveted neighborhoods.
| ROOM DETAILS | |||
|---|---|---|---|
| Room | Dimensions | Level | Flooring |
| Kitchen | 9.10 x 22.0 P | Ground Floor | Ceramic tiles |
| Living room | 17.7 x 17.3 P | 2nd Floor | Wood |
| Bathroom | 8.4 x 15.8 P | Ground Floor | Ceramic tiles |
| Bedroom | 9.11 x 15.9 P | 2nd Floor | Wood |
| Bedroom | 9.10 x 15.10 P | Ground Floor | Wood |
| Bedroom | 8.4 x 15.7 P | 2nd Floor | Wood |
| Primary bedroom | 11.1 x 14.3 P | Ground Floor | Wood |
| Kitchen | 9.10 x 16.7 P | 2nd Floor | Other |
| Living room | 10.4 x 17.3 P | Ground Floor | Wood |
| Bedroom | 10.11 x 14.2 P | 2nd Floor | Wood |
| Bathroom | 7.0 x 4.11 P | 2nd Floor | Ceramic tiles |
| Hallway | 3.2 x 5.0 P | Ground Floor | Ceramic tiles |
| Family room | 13.8 x 29.6 P | Basement | Floating floor |
| Bedroom | 9.8 x 10.11 P | Basement | Floating floor |
| Bedroom | 13.8 x 10.4 P | Basement | Floating floor |
| Storage | 13.11 x 11.6 P | Basement | Concrete |
| Hallway | 6.9 x 8.11 P | Basement | Concrete |
| Washroom | 2.8 x 8.10 P | Basement | Ceramic tiles |
| CHARACTERISTICS | |
|---|---|
| Landscaping | Fenced |
| Water supply | Municipality |
| Windows | Aluminum |
| Foundation | Poured concrete |
| Garage | Fitted |
| Siding | Brick |
| Proximity | Highway, Cegep, Hospital, Park - green area, Elementary school, High school, Public transport, Daycare centre |
| Basement | Finished basement |
| Parking | Outdoor, Garage |
| Sewage system | Municipal sewer |
| Window type | Sliding |
| Topography | Flat |
| Zoning | Residential |
| Equipment available | Wall-mounted air conditioning |
| Driveway | Asphalt |
| BUILDING | |
|---|---|
| Type | Duplex |
| Style | Semi-detached |
| Dimensions | 38x30 P |
| Lot Size | 3531 PC |
| EXPENSES | |
|---|---|
| Municipal Taxes (2024) | $ 4914 / year |
| School taxes (2023) | $ 514 / year |