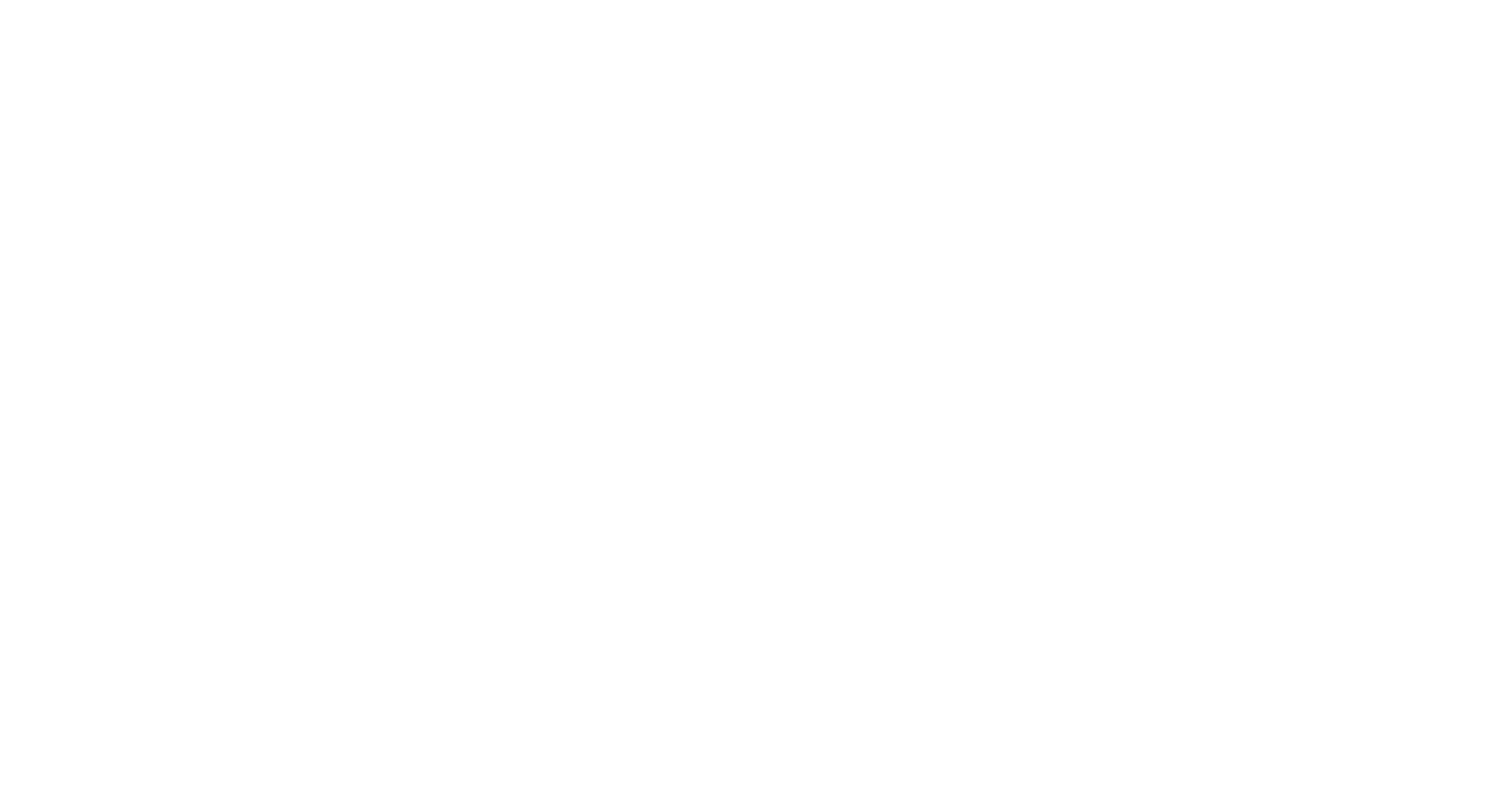Copyright © 2024. Montreal City Real Estate. All rights reserved.
Custom Website Design by




 Frontage
Frontage  Living room
Living room  Living room
Living room  Living room
Living room  Kitchen
Kitchen  Kitchen
Kitchen  Kitchen
Kitchen  Dining room
Dining room  Dining room
Dining room  Bathroom
Bathroom  Primary bedroom
Primary bedroom  Bedroom
Bedroom  Staircase
Staircase  Family room
Family room  Family room
Family room  Family room
Family room  Bedroom
Bedroom  Laundry room
Laundry room  Bathroom
Bathroom  Laundry room
Laundry room  Garage
Garage  Patio
Patio  Backyard
Backyard  View
View  Overall View
Overall View  Frontage
Frontage  Overall View
Overall View  Overall View
Overall View  Overall View
Overall View  Overall View
Overall View 
Beautiful renovated duplex with a garage, ideally located in the Nouveau-Rosemont neighborhood, close to all essential services such as grocery stores, pharmacies, schools, daycare centers, and more. A metro station will be nearby in the future (blue line). The ground floor unit has been completely renovated and features a unique modern character, with brick accents, a lovely wooden staircase leading to the basement, and exposed beams. You will be charmed by its large private yard. This duplex offers a perfect balance between modern and rustic design elements.
Beautiful renovated duplex with a garage, ideally located
in the Nouveau-Rosemont neighborhood, close to all
essential services such as grocery stores, pharmacies,
schools, daycare centers, and more. A metro station will be
nearby in the future (blue line). The ground-floor unit has
been fully renovated and features a unique modern
character, with brick accents, a beautiful wooden staircase
leading to the basement, and exposed beams. You will be
charmed by its large private yard. This duplex perfectly
balances modern and rustic design elements.
- 3 bedrooms in both apartments.
- Abundant natural light.
- Beautiful renovated kitchen with ample storage and access
to the rear terrace (ground floor).
- Bathroom with a large glass shower.
- Recessed lighting.
- Basement over 6 feet high with a laundry room.
- Garage.
LOCATION:
- 4-minute walk to IGA Extra grocery store.
- 4-minute drive to Centre Jean-Talon and its various shops.
-Multiple bus lines, including high-frequency routes,
offering direct access to Viau and Assomption metro
stations.
-Close to several primary and secondary schools, as well as
many daycare centers.
-Near the Montreal Heart Institute and Santa Cabrini
Hospital.
EXTERIOR WORK:
- Addition of a terrace.
- Addition of a pool.
- #5052: Enlarged the glass door leading to the yard.
- #5052: All doors and windows have been replaced.
- #5050: Front-facing windows have been replaced.
- All balconies were replaced. (before purchase in 2005)
- Exterior stairs repainted.
INTERIOR WORK:
- Electrical panel. (2021)
- Heated floors installed throughout the ground floor.
(2021)
- Fully renovated kitchen. (2021)
- Renovated ground-floor bathroom. (2021)
- Changes to the room layout on the ground floor and
basement.
- Basement finished.
Visits by appointment.
| ROOM DETAILS | |||
|---|---|---|---|
| Room | Dimensions | Level | Flooring |
| Hallway | 5 x 15.6 P | Ground Floor | |
| Living room | 13 x 14 P | 2nd Floor | |
| Living room | 13 x 13.8 P | Ground Floor | |
| Kitchen | 8.4 x 13.3 P | 2nd Floor | |
| Kitchen | 11.5 x 13.8 P | Ground Floor | |
| Other | 15.4 x 5 P | 2nd Floor | |
| Dining room | 19.2 x 13.4 P | Ground Floor | |
| Primary bedroom | 11.4 x 12.9 P | 2nd Floor | |
| Other | 5 x 15.6 P | Ground Floor | |
| Bedroom | 10.7 x 8.1 P | 2nd Floor | |
| Primary bedroom | 12.8 x 11.5 P | Ground Floor | |
| Bedroom | 13.6 x 8.5 P | 2nd Floor | |
| Bathroom | 5.6 x 5 P | 2nd Floor | |
| Bedroom | 13.3 x 8.5 P | Ground Floor | |
| Bathroom | 8 x 5 P | Ground Floor | |
| Family room | 18.2 x 11.9 P | Basement | |
| Bedroom | 13 x 8.4 P | Basement | |
| Laundry room | 17.5 x 5 P | Basement | |
| Bathroom | 6.2 x 5.6 P | Basement | |
| CHARACTERISTICS | |
|---|---|
| Driveway | Plain paving stone |
| Landscaping | Patio |
| Heating system | Electric baseboard units |
| Water supply | Municipality |
| Heating energy | Electricity |
| Garage | Fitted, Single width |
| Pool | Above-ground |
| Proximity | Highway, Cegep, Hospital, Park - green area, Elementary school, High school, Public transport, University, Bicycle path, Daycare centre |
| Bathroom / Washroom | Seperate shower |
| Basement | 6 feet and over, Finished basement |
| Parking | Outdoor, Garage |
| Sewage system | Municipal sewer |
| Zoning | Residential |
| BUILDING | |
|---|---|
| Type | Duplex |
| Style | Attached |
| Dimensions | 0x0 |
| Lot Size | 0 |
| EXPENSES | |
|---|---|
| Municipal Taxes (2024) | $ 3500 / year |
| School taxes (2024) | $ 437 / year |