Copyright © 2025. Montreal City Real Estate. All rights reserved.
Custom Website Design by



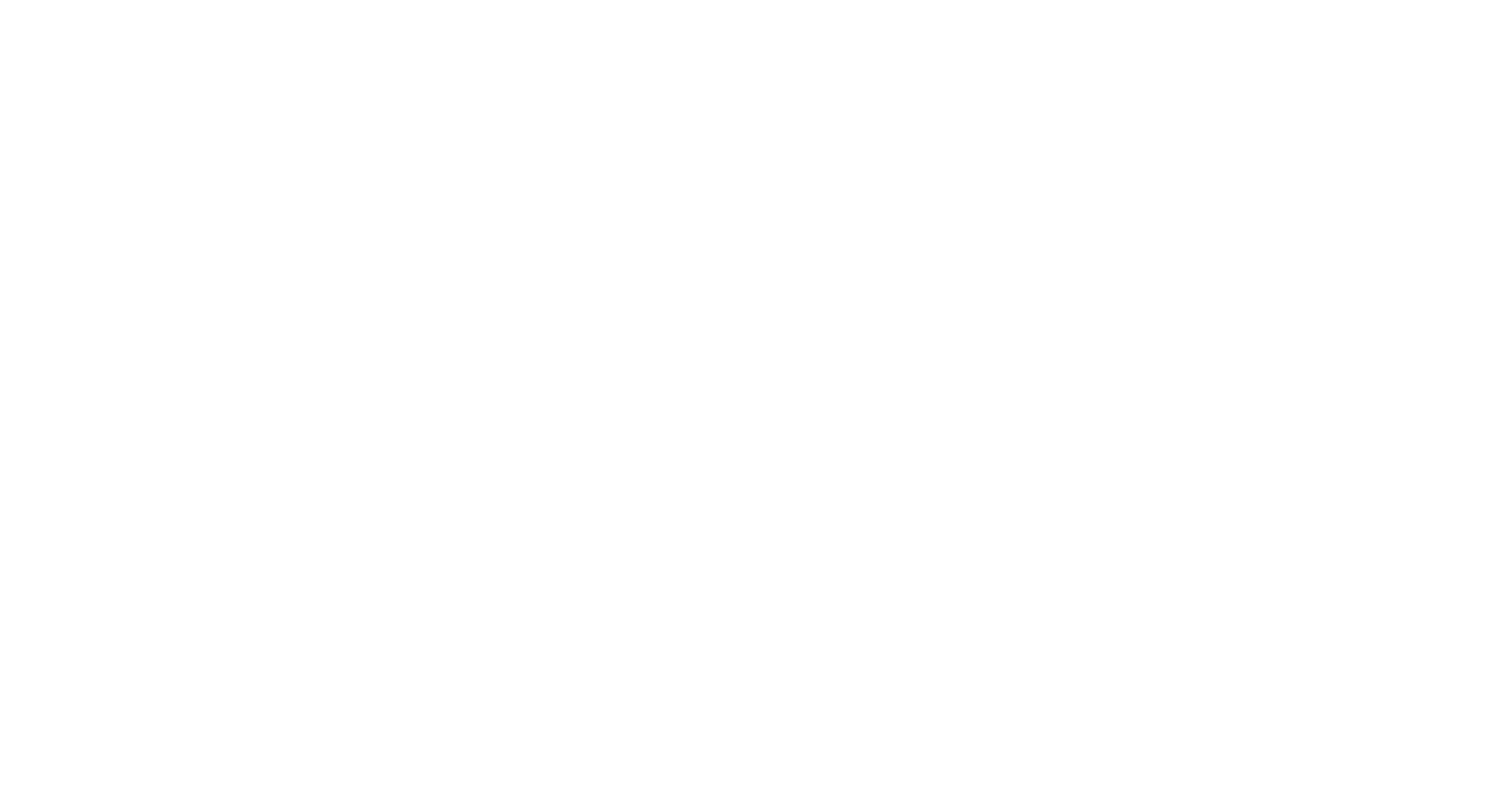
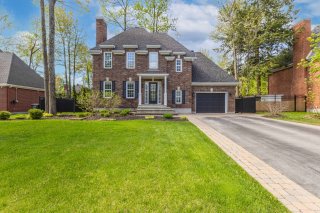 Frontage
Frontage 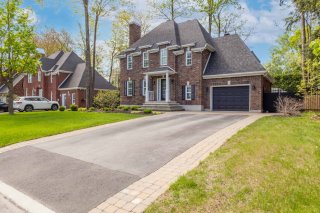 Frontage
Frontage 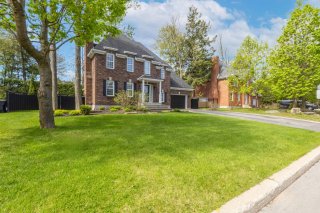 Frontage
Frontage 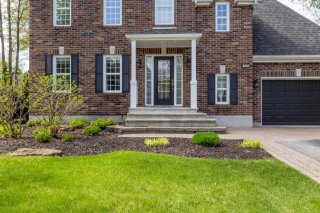 Exterior entrance
Exterior entrance 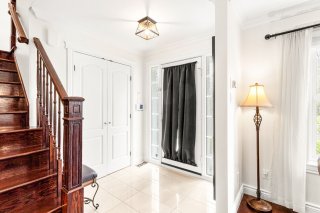 Living room
Living room 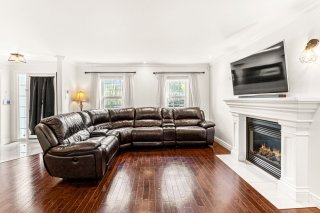 Living room
Living room 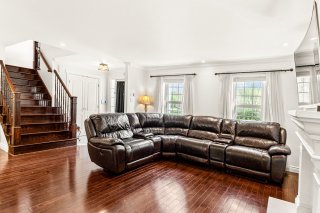 Overall View
Overall View 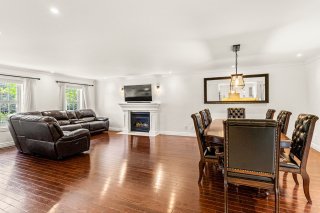 Dining room
Dining room 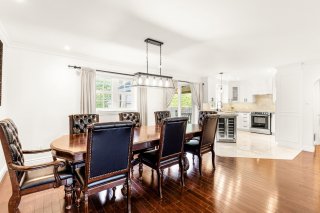 Dining room
Dining room 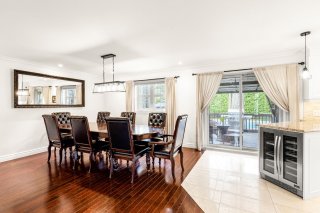 Kitchen
Kitchen 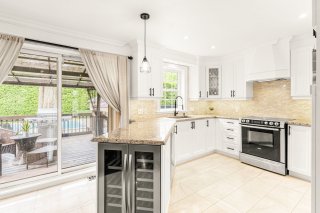 Kitchen
Kitchen 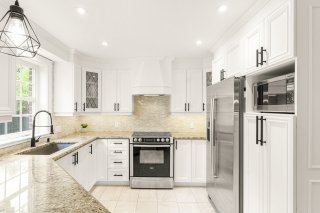 Staircase
Staircase 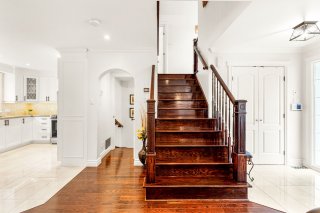 Office
Office 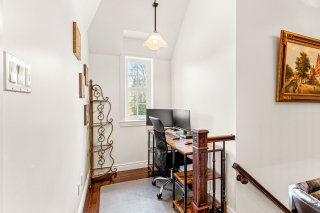 Bathroom
Bathroom 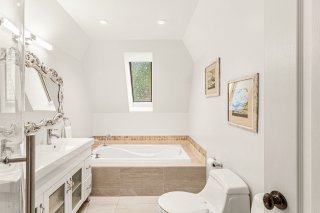 Bathroom
Bathroom 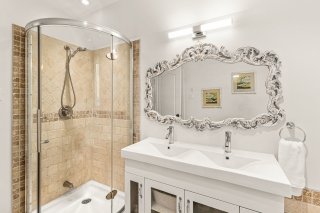 Primary bedroom
Primary bedroom 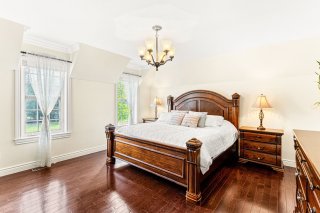 Primary bedroom
Primary bedroom 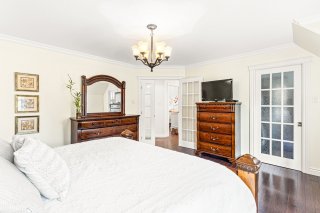 Bedroom
Bedroom 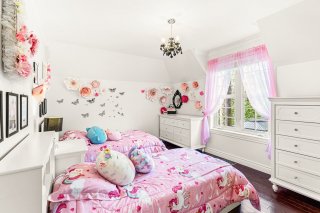 Bedroom
Bedroom 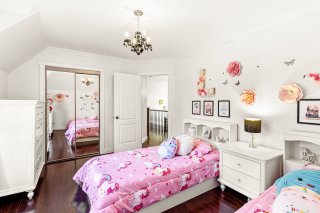 Bedroom
Bedroom 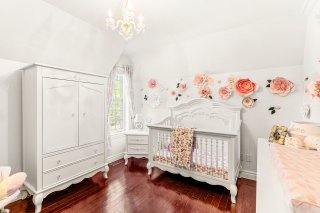 Bedroom
Bedroom 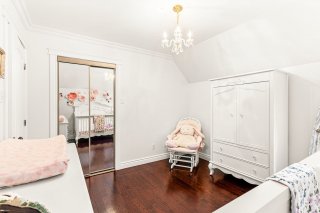 Hallway
Hallway 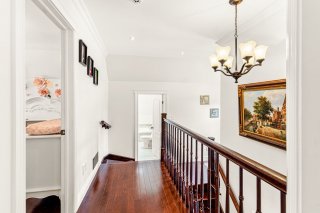 Washroom
Washroom 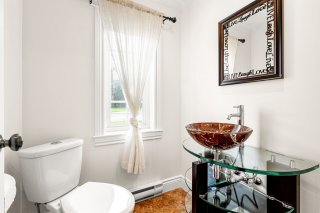 Family room
Family room 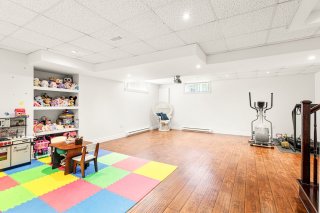 Family room
Family room 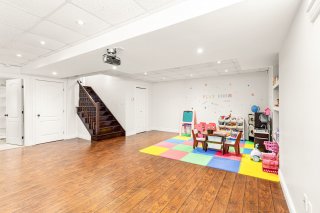 Family room
Family room 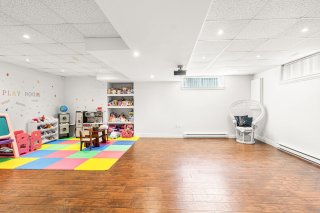 Bathroom
Bathroom 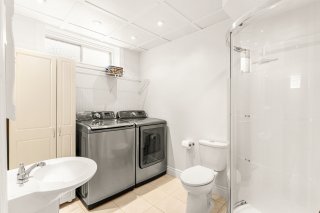 Balcony
Balcony 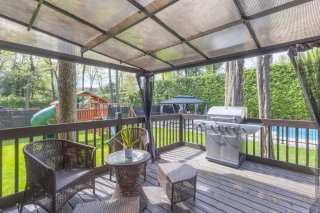 Balcony
Balcony 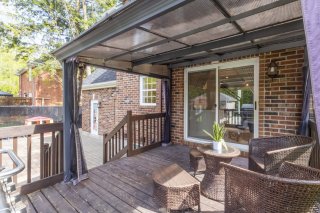 Patio
Patio 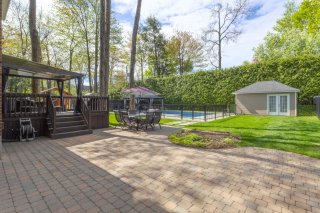 Pool
Pool 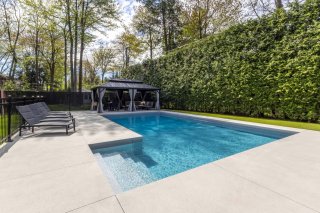 Pool
Pool 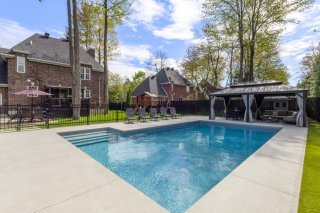 Patio
Patio 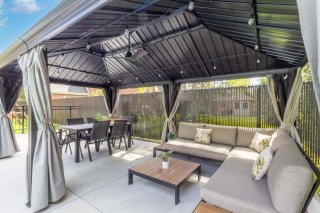 Patio
Patio 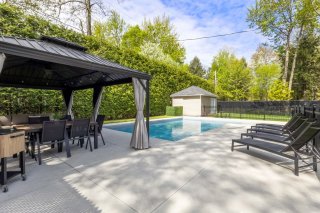 Backyard
Backyard 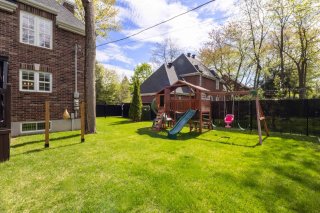 Aerial photo
Aerial photo 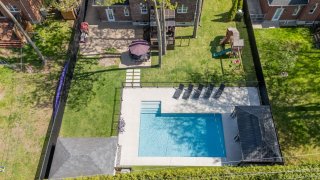 Aerial photo
Aerial photo  Aerial photo
Aerial photo 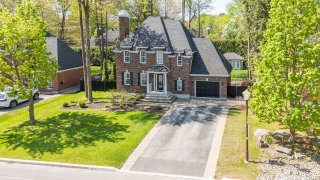 Aerial photo
Aerial photo 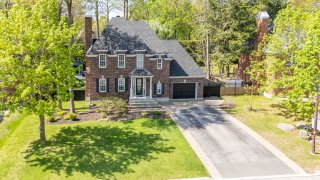 Aerial photo
Aerial photo 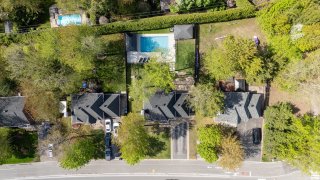 Aerial photo
Aerial photo 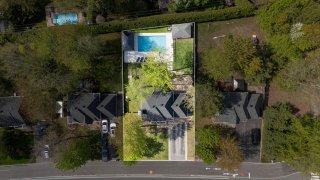 Aerial photo
Aerial photo 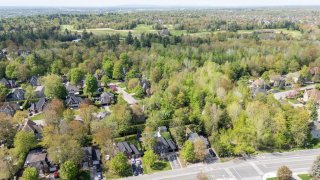 Aerial photo
Aerial photo 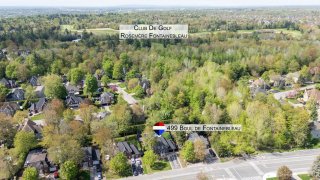 Drawing (sketch)
Drawing (sketch) 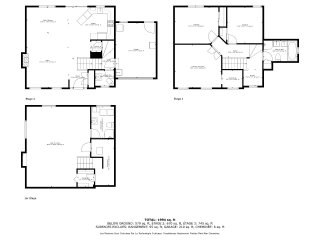 Drawing (sketch)
Drawing (sketch) 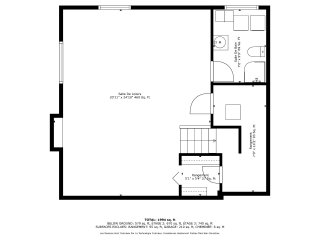 Drawing (sketch)
Drawing (sketch) 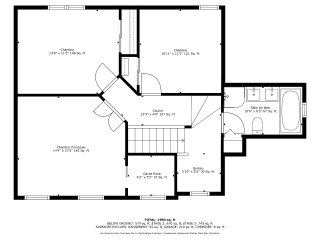 Drawing (sketch)
Drawing (sketch) 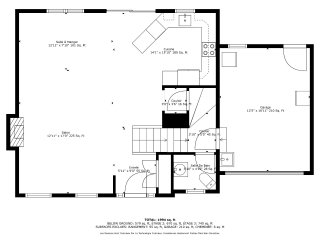
Located in the prestigious Fontainebleau area of Blainville, this property offers refined living in an ideal setting. This spacious home features 3 bedrooms, 2 bathrooms, 1 powder room, 2 family rooms, a saltwater heated in-ground pool, a backyard oasis, and spacious garage. Close to parks, schools, highways, and the Rosemère golf course, it blends comfort, elegance, and convenience. A perfect choice for those seeking tranquility and upscale living. OPEN HOUSE Sunday May 18 from 2pm to 4pm!
Renovations & Additions:
- Entrance floor changed in 2016
- Fireplace tiles changed in 2016
- Bathrooms renovated with heated floors in 2016
- Gutters with mesh protection
- Irrigation system installed
- Heated inground saltwater pool installed in 2022
Nearby Schools & Daycares within 5km radius:
- 8 elementary schools within 3km radius
- 10 daycares within 3km radius
- 4 high schools within 5km radius
Nearby Services & Commodities within 3km radius:
- 6 health and medical service centers
- 3 public Parcs
- 3 Gym centres
- 6 Grocery Stores
- Highway 640
- Exo Bus lines 73 and 74
- Blainville train station
- 6 dining options
| ROOM DETAILS | |||
|---|---|---|---|
| Room | Dimensions | Level | Flooring |
| Other | 6.0 x 6.0 P | Ground Floor | Ceramic tiles |
| Living room | 13.1 x 11.4 P | Ground Floor | Wood |
| Kitchen | 14.0 x 10.5 P | Ground Floor | Ceramic tiles |
| Dining room | 13.1 x 11.4 P | Ground Floor | Wood |
| Washroom | 5.0 x 5.0 P | Ground Floor | Ceramic tiles |
| Primary bedroom | 15.2 x 13.1 P | 2nd Floor | Wood |
| Walk-in closet | 6.1 x 4.8 P | 2nd Floor | Wood |
| Bedroom | 10.1 x 14.2 P | 2nd Floor | Wood |
| Bedroom | 10.5 x 11.1 P | 2nd Floor | Wood |
| Home office | 5.6 x 5.0 P | 2nd Floor | Wood |
| Bathroom | 11.2 x 6.7 P | 2nd Floor | Ceramic tiles |
| Family room | 24.6 x 20.2 P | Basement | Floating floor |
| Bathroom | 9.7 x 6.1 P | Basement | Floating floor |
| Storage | 5.10 x 4.4 P | Basement | Floating floor |
| Other | 12.9 x 3.7 P | Basement | Concrete |
| CHARACTERISTICS | |
|---|---|
| Basement | 6 feet and over, Finished basement |
| Heating system | Air circulation |
| Equipment available | Alarm system, Central air conditioning, Central heat pump, Central vacuum cleaner system installation, Electric garage door, Other, Private balcony, Private yard, Ventilation system |
| Driveway | Asphalt |
| Roofing | Asphalt shingles |
| Proximity | Bicycle path, Daycare centre, Elementary school, Highway, Park - green area, Public transport |
| Siding | Brick |
| Window type | Crank handle |
| Heating energy | Electricity |
| Available services | Fire detector |
| Garage | Fitted, Heated, Single width |
| Topography | Flat |
| Parking | Garage, Outdoor |
| Hearth stove | Gaz fireplace |
| Pool | Inground |
| Landscaping | Landscape |
| Sewage system | Municipal sewer |
| Water supply | Municipality |
| Distinctive features | No neighbours in the back |
| Restrictions/Permissions | Pets allowed |
| Foundation | Poured concrete |
| Windows | PVC |
| Zoning | Residential |
| Cupboard | Thermoplastic |
| BUILDING | |
|---|---|
| Type | Two or more storey |
| Style | Detached |
| Dimensions | 8.22x13.55 M |
| Lot Size | 896.5 MC |
| EXPENSES | |
|---|---|
| Energy cost | $ 3710 / year |
| Municipal Taxes (2025) | $ 4230 / year |
| School taxes (2025) | $ 470 / year |