Copyright © 2024. Montreal City Real Estate. All rights reserved.
Custom Website Design by



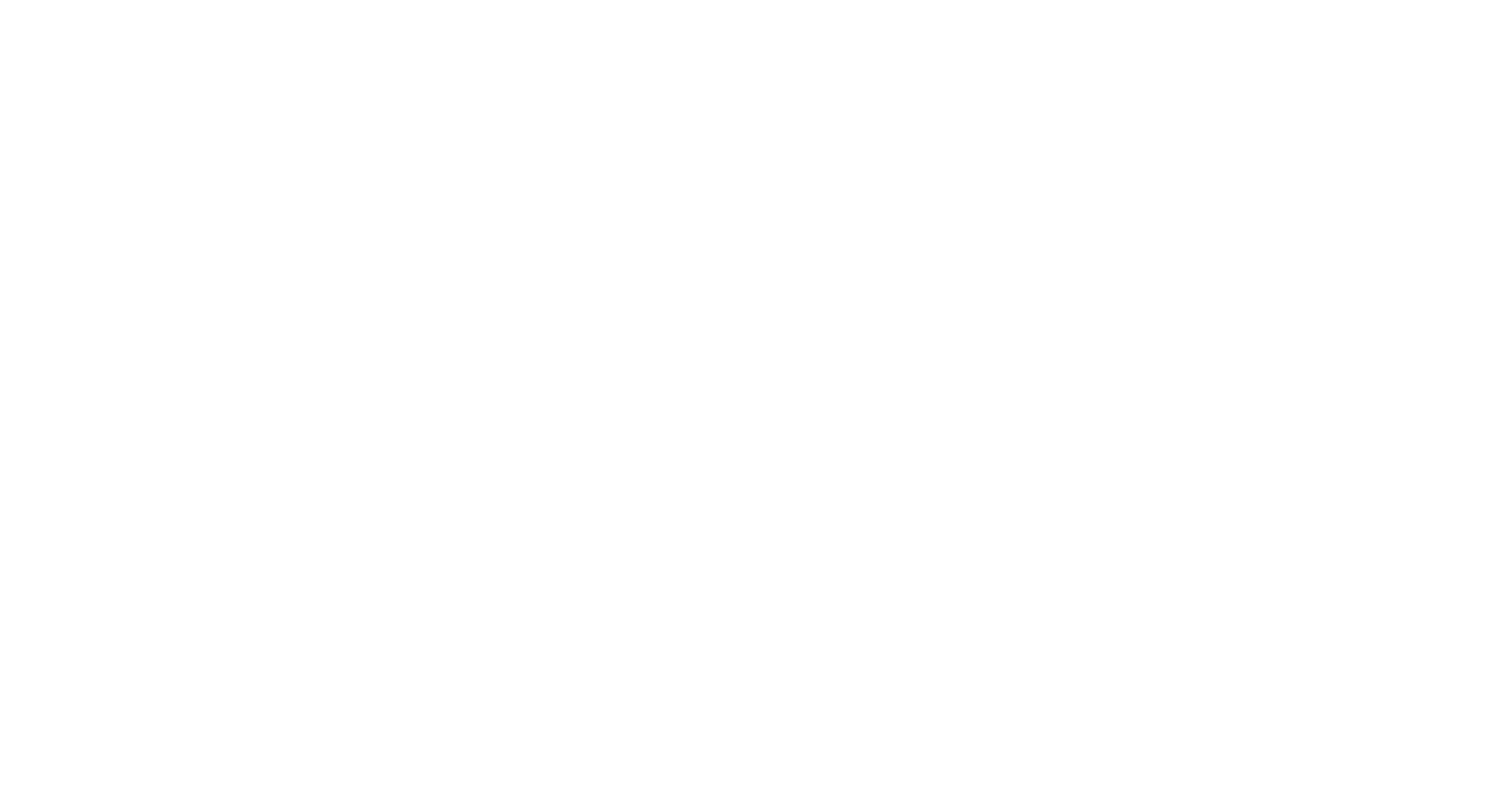
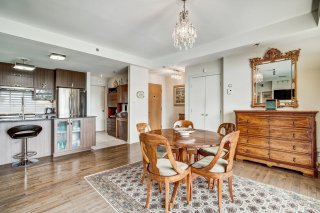 Exterior entrance
Exterior entrance 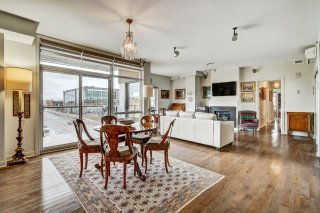 Dining room
Dining room 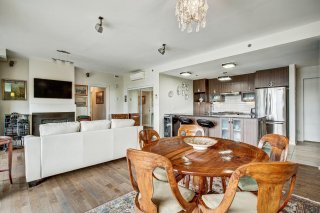 Dining room
Dining room 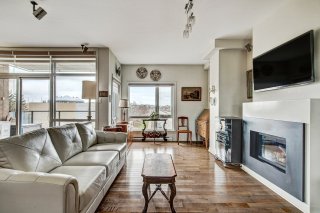 Dining room
Dining room 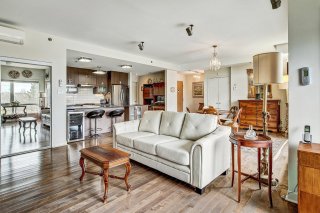 Living room
Living room 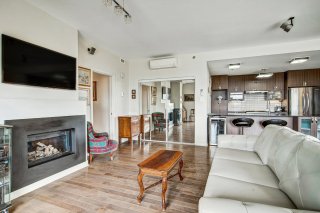 Living room
Living room 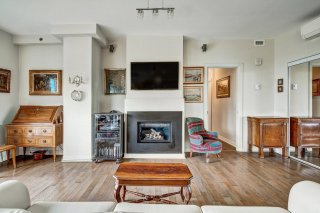 Living room
Living room 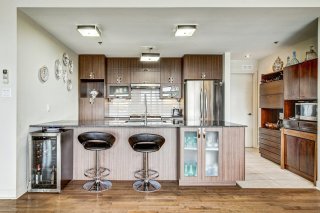 Living room
Living room 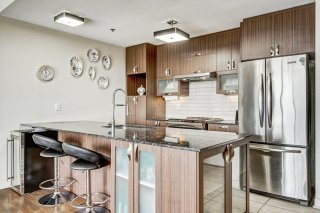 Kitchen
Kitchen 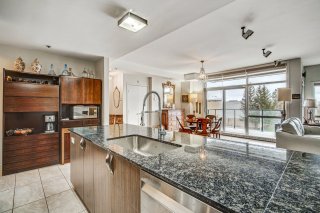 Kitchen
Kitchen 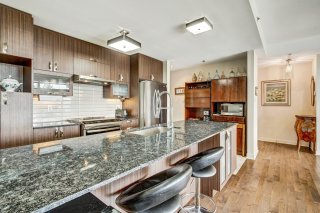 Kitchen
Kitchen 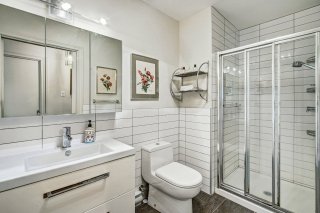 Kitchen
Kitchen 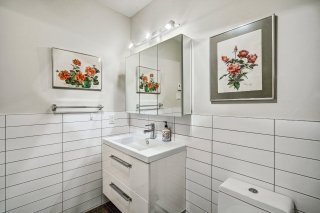 Bathroom
Bathroom 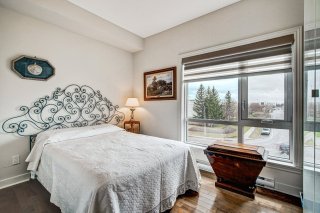 Bathroom
Bathroom 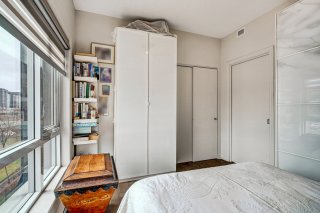 Bedroom
Bedroom 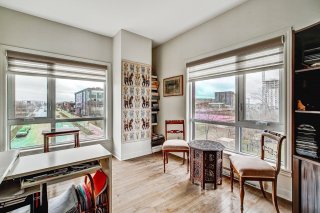 Bedroom
Bedroom 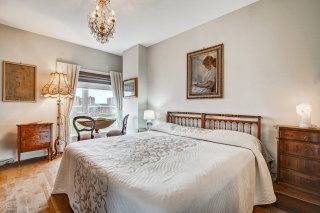 Bedroom
Bedroom 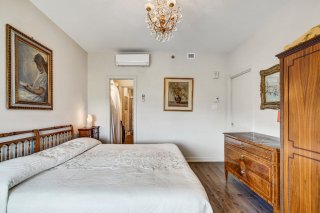 Primary bedroom
Primary bedroom 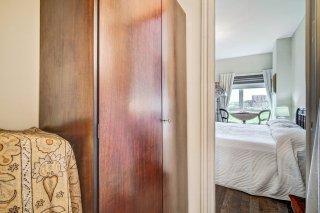 Primary bedroom
Primary bedroom 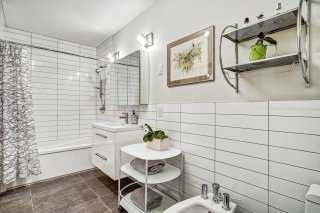 Primary bedroom
Primary bedroom 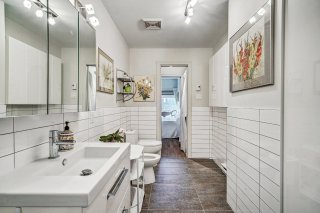 Ensuite bathroom
Ensuite bathroom 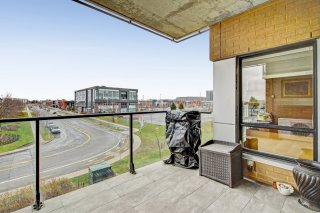 Ensuite bathroom
Ensuite bathroom 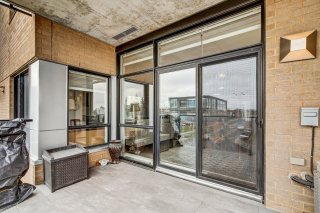 Balcony
Balcony 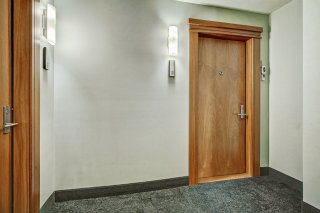 Balcony
Balcony 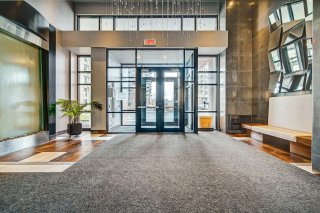 Hallway
Hallway 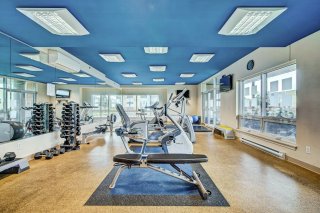 Hallway
Hallway 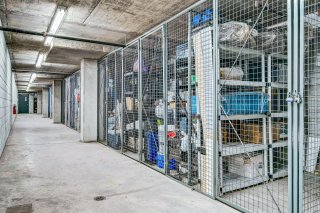 Exercise room
Exercise room 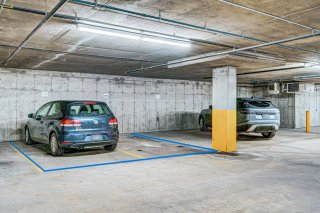 Storage
Storage 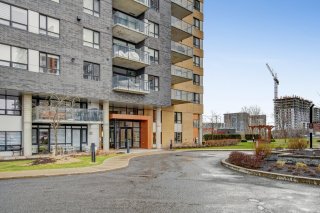 Parking
Parking 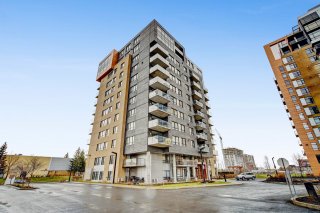
Impeccable corner unit within the prestigious Viva Condo project offering a luminous and expansive open-concept space, blending a living/dining area with a generously sized kitchen with luxurious granite countertops and ample storage. This property offers three well-proportioned bedrooms and two full bathrooms, including a stunning master suite with a walk-in closet and ensuite. The condo also features a balcony offering picturesque views of Centropolis and numerous upgrades enhance the unit's allure, including a custom pantry, ceramic tiling on the balcony, integrated sound system, gas fireplace, tinted windows, and more.
-Over 1300 square feet of luxurious living space, this unit
enjoys a north orientation, bathing every corner in natural
sunlight throughout the day.
- Step into modern living with an open-concept design
featuring a spacious kitchen complete with an inviting
eat-in island, flowing into expansive living and dining
areas. A dedicated laundry/storage room adds practicality
to the space.
-Three generously sized bedrooms, with a walk-in closet in
the primary bedroom and an ensuite bathroom complete with
a separate bidet.
- Includes upscale features like elegant granite
countertops, a custom-made pantry adjacent to the kitchen,
a sophisticated surround sound system, ceramic outdoor
tiles on the balcony, and convenient direct gas connections
both on the balcony and for the fireplace, among many other
enhancements.
- Two garage spaces and a locker are included with the unit
Near:
- Centropolis which offers you a vaste variety of
restaurants and shops as well as a movie theatre and
entertainment
- Carrefour Laval
- Cosmodôme
- Short distance to Metro Montmorency and Cegep Montmorency
- highways 15 and 440
| ROOM DETAILS | |||
|---|---|---|---|
| Room | Dimensions | Level | Flooring |
| Hallway | 4.9 x 5.4 P | 3rd Floor | Wood |
| Dining room | 14.8 x 15.3 P | 3rd Floor | Wood |
| Kitchen | 15.4 x 9.5 P | 3rd Floor | Wood |
| Living room | 11.1 x 19.8 P | 3rd Floor | Wood |
| Laundry room | 5.9 x 8.6 P | 3rd Floor | Ceramic tiles |
| Bathroom | 9.11 x 5.0 P | 3rd Floor | Ceramic tiles |
| Primary bedroom | 14.1 x 11.4 P | 3rd Floor | Wood |
| Bedroom | 11.5 x 9.5 P | 3rd Floor | Wood |
| Bedroom | 11.1 x 13.2 P | 3rd Floor | Wood |
| Bathroom | 13.7 x 5.11 P | 3rd Floor | Ceramic tiles |
| CHARACTERISTICS | |
|---|---|
| Water supply | Municipality |
| Garage | Heated, Fitted |
| Proximity | Highway, Cegep, Hospital, Park - green area, Elementary school, High school, Public transport, University, Bicycle path, Daycare centre |
| Parking | Garage |
| Sewage system | Municipal sewer |
| View | Panoramic |
| Zoning | Residential |
| Restrictions/Permissions | Short-term rentals not allowed |
| Cadastre - Parking (included in the price) | Garage |
| BUILDING | |
|---|---|
| Type | Apartment |
| Style | Detached |
| Dimensions | 0x0 |
| Lot Size | 0 |
| EXPENSES | |
|---|---|
| Co-ownership fees | $ 7536 / year |
| Municipal Taxes (2024) | $ 3930 / year |
| School taxes (2023) | $ 434 / year |