Copyright © 2025. Montreal City Real Estate. All rights reserved.
Custom Website Design by



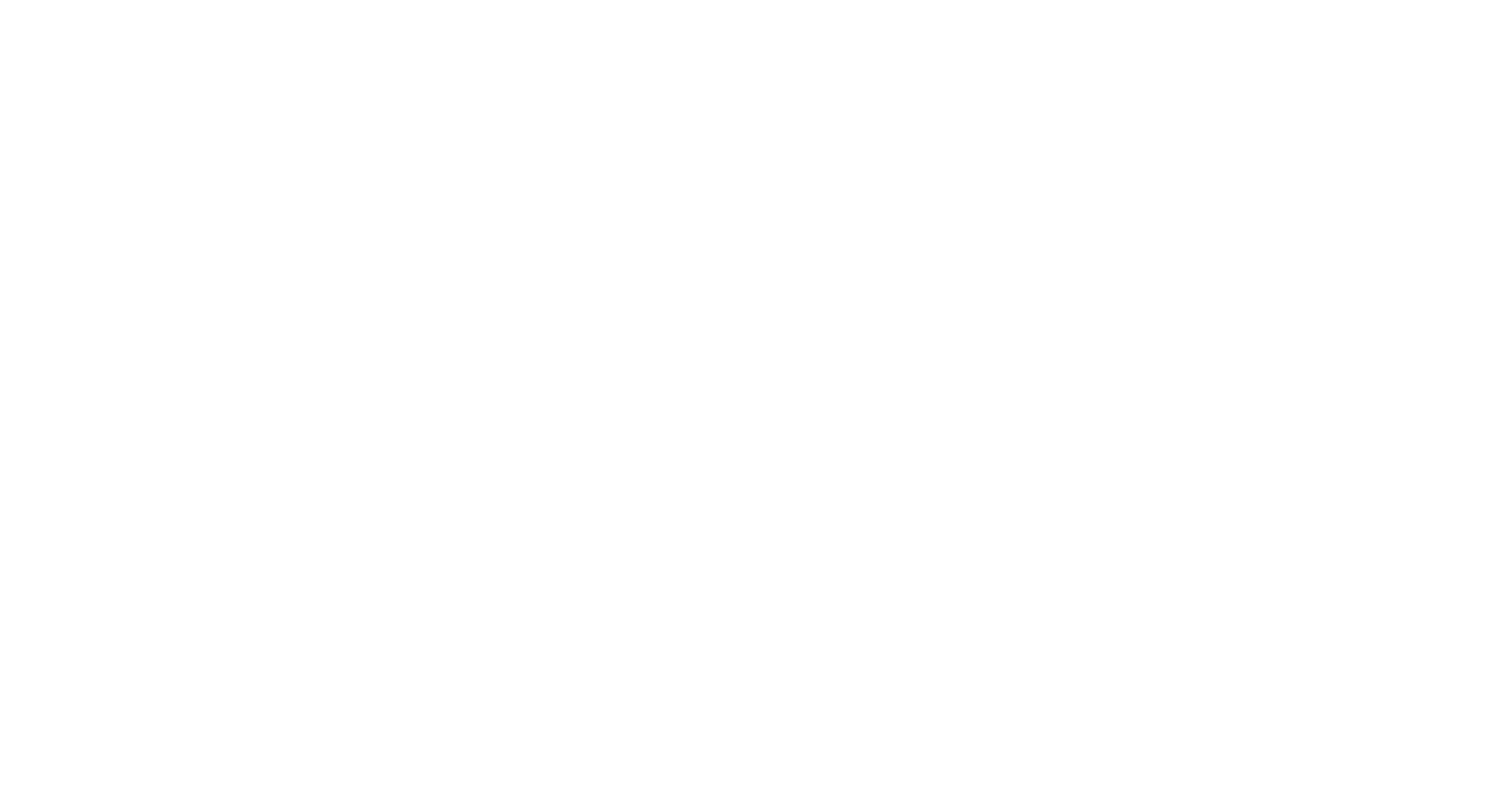
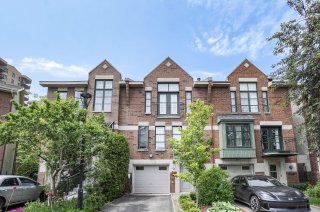 Hallway
Hallway 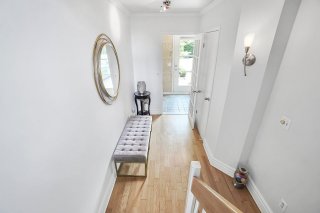 Hallway
Hallway 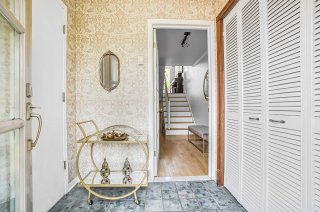 Hallway
Hallway 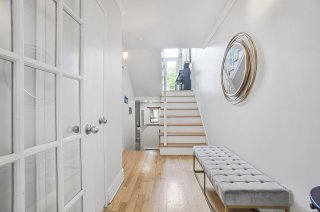 Living room
Living room 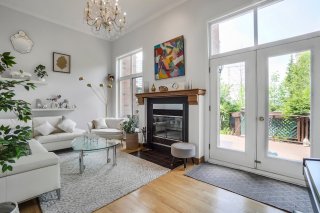 Living room
Living room 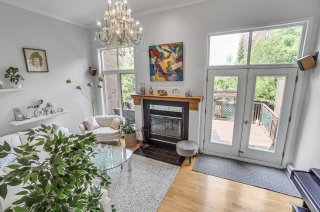 Living room
Living room 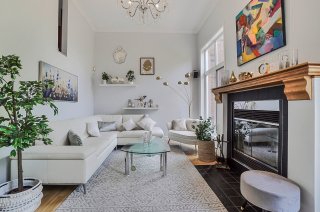 Living room
Living room 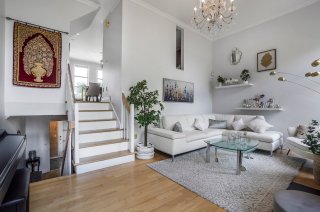 Dining room
Dining room 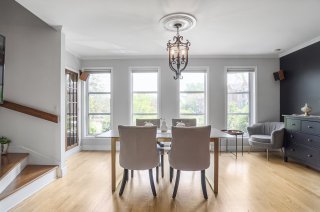 Dining room
Dining room 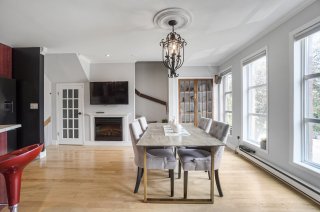 Dining room
Dining room  Dining room
Dining room 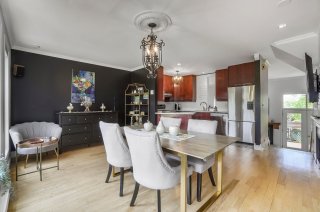 Dining room
Dining room 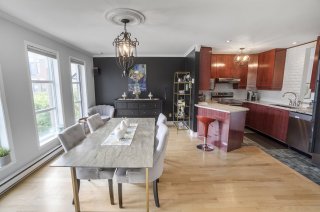 Kitchen
Kitchen 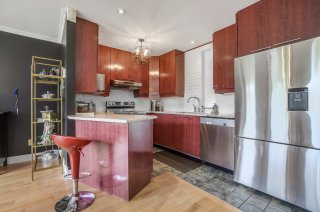 Kitchen
Kitchen  Corridor
Corridor 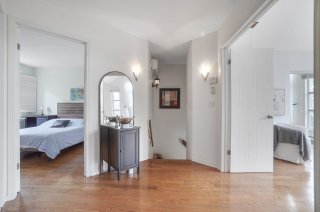 Primary bedroom
Primary bedroom 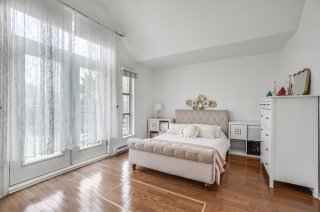 Primary bedroom
Primary bedroom 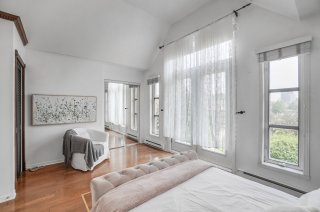 Bedroom
Bedroom 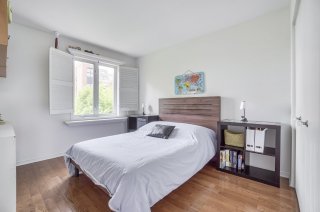 Office
Office 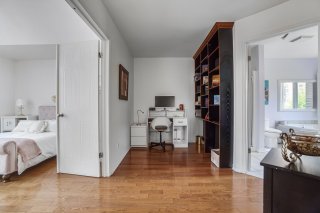 Bathroom
Bathroom 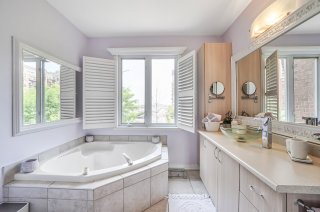 Bathroom
Bathroom 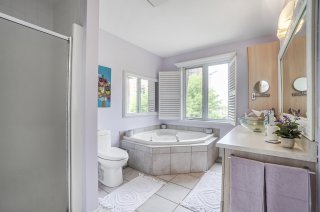 Family room
Family room 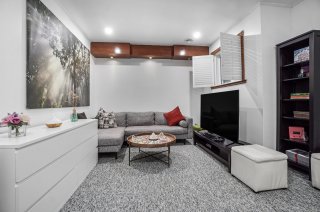 Family room
Family room 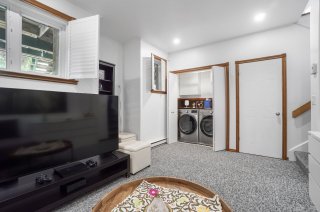 Washroom
Washroom  Balcony
Balcony 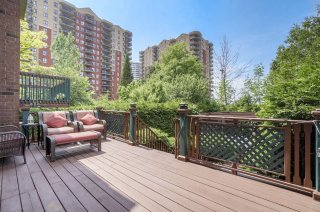 Overall View
Overall View 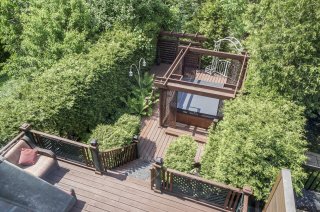 Patio
Patio 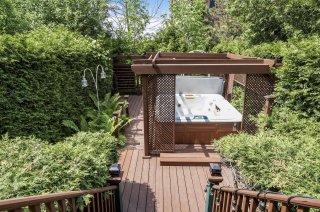 Patio
Patio 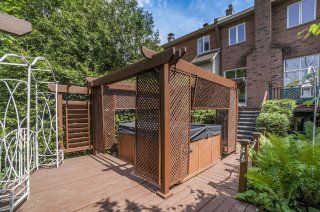 View
View 
*** Laval - Chomedey *** Impeccable two-story house, very sunny, in a private and safe area and in demand. Area with a central park and parking lots for visitors. Right in the center of Chomedey and a few steps from the Carrefour Laval shopping center, Centropolis, schools and main arteries. This magnificent residence offers (2+1) bedroom and (1+1) bathroom, separate living room and dining room. Beautiful kitchen with granite counters and back-splash. Living room with fireplace, overlooking a large beautiful fenced backyard. Indoor garage, wall-mounted A/C, central vacuum, SPA and much more...
This jewel is located in a dead end downtown Laval
Single-family home without co-ownership fees
Three floors
Park in Font
2 bedrooms and 1 office
1 Bathroom 1 Powder room
Living room, separate dining room
Family room in the basement
Belle cour arrière
Central vacuum
Alarm system installed
Wall-mounted air conditioner
Electric interior garage door opener
Large rear garden with SPA
Plenty of parking for visitors
Near highways (13, 15, 440)
Montmorency College, primary, secondary and daycare
2 minutes walk from the bus stop that takes you to
Montmorency metro
2 minutes walk from Laval Junior Academy
3 minutes walk from Cote Vertu metro bus stop
5 minute walk to Walmart
10 minutes walk from the Cosmodôme Space Museum
to the future Laval Aquatic Com
| ROOM DETAILS | |||
|---|---|---|---|
| Room | Dimensions | Level | Flooring |
| Hallway | 9 x 5 P | Ground Floor | Wood |
| Washroom | 6 x 3 P | Ground Floor | Ceramic tiles |
| Living room | 15 x 11 P | AU | Wood |
| Dining room | 16 x 10 P | 2nd Floor | Wood |
| Kitchen | 12 x 9 P | 2nd Floor | Ceramic tiles |
| Primary bedroom | 15 x 11 P | 3rd Floor | Wood |
| Bedroom | 11 x 10 P | 3rd Floor | Wood |
| Home office | 7 x 4 P | 3rd Floor | Wood |
| Bathroom | 8 x 11 P | 3rd Floor | Ceramic tiles |
| Family room | 14 x 10 P | Basement | Carpet |
| CHARACTERISTICS | |
|---|---|
| Basement | 6 feet and over, Finished basement |
| Driveway | Asphalt |
| Roofing | Asphalt shingles |
| Garage | Attached, Heated, Single width |
| Proximity | Bicycle path, Cegep, Daycare centre, Elementary school, High school, Highway, Park - green area, Public transport, Réseau Express Métropolitain (REM) |
| Siding | Brick, Wood |
| Window type | Crank handle |
| Distinctive features | Cul-de-sac |
| Heating system | Electric baseboard units |
| Equipment available | Electric garage door, Level 2 charging station, Private yard, Wall-mounted air conditioning |
| Heating energy | Electricity |
| Landscaping | Fenced, Landscape |
| Available services | Fire detector |
| Parking | Garage, Outdoor |
| Cupboard | Melamine |
| Sewage system | Municipal sewer |
| Water supply | Municipality |
| Zoning | Residential |
| Bathroom / Washroom | Seperate shower |
| Hearth stove | Wood fireplace |
| BUILDING | |
|---|---|
| Type | Two or more storey |
| Style | Attached |
| Dimensions | 32x20 P |
| Lot Size | 1804 PC |
| EXPENSES | |
|---|---|
| Municipal Taxes (2025) | $ 3833 / year |
| School taxes (2024) | $ 362 / year |