Copyright © 2025. Montreal City Real Estate. All rights reserved.
Custom Website Design by



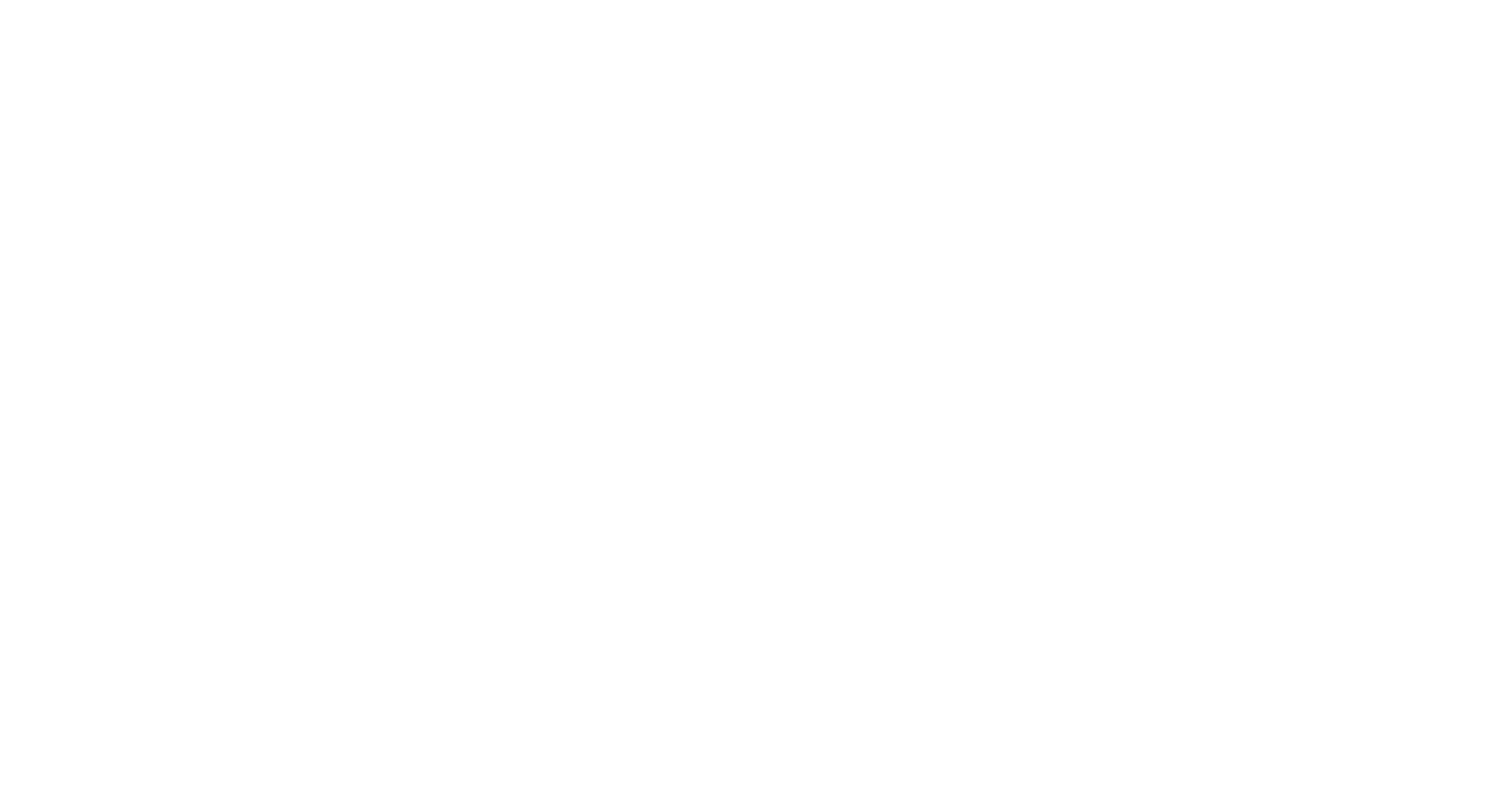
 Bathroom
Bathroom  Kitchen
Kitchen 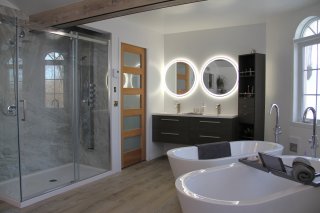 Primary bedroom
Primary bedroom  Family room
Family room  Living room
Living room 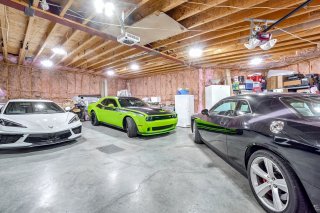 Garage
Garage  Dinette
Dinette  Other
Other  Other
Other  Other
Other  Living room
Living room  Bedroom
Bedroom  Kitchen
Kitchen  Kitchen
Kitchen  Kitchen
Kitchen  Laundry room
Laundry room  Dining room
Dining room  Bathroom
Bathroom 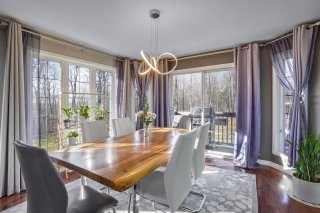 Dinette
Dinette  Dinette
Dinette  Dining room
Dining room  Bathroom
Bathroom  Bathroom
Bathroom 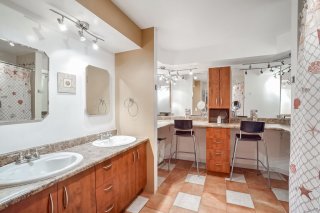 Living room
Living room  Bedroom
Bedroom  Family room
Family room  Family room
Family room  Bathroom
Bathroom  Bedroom
Bedroom  Primary bedroom
Primary bedroom  Bedroom
Bedroom  Storage
Storage  Frontage
Frontage  Garage
Garage  Kitchen
Kitchen  Overall View
Overall View  Washroom
Washroom 
Exquisite and newly constructed modern stone residence, tucked away 15 minutes from Gatineau and 25 minutes from Ottawa, where tranquility meets luxury living.This expansive 7,500 sq ft sun-filled home, rests on a private 302,455 sq ft lot.With perfectly executed floor plans, this home features a 10 car heated garage, 2 intergenerational quarters, a gourmet indoor and outdoor kitchen, , all with high end finishings. This home is a perfect blend for both entertaining and family gatherings, offering the utmost privacy!
t would be easy to add several bedrooms to this house.
sold as is, with no legal warranty as sellers are going
into retirement.
Financing conditions of the sale of this house: Fsellers in
order to facilitate the sale to international buyers being
in the Ottawa - Gatineau region, sellers can agree to be
paid in foreign currencies in Canada or elsewhere in
another country as long as the transaction goes through a
Canadian notary and a foreign law firm. No problem.
| ROOM DETAILS | |||
|---|---|---|---|
| Room | Dimensions | Level | Flooring |
| Bedroom | 18 x 11 P | Basement | |
| Bedroom | 17.5 x 9.11 P | Basement | |
| Bathroom | 14.1 x 10.2 P | Basement | |
| Family room | 15.8 x 13.7 P | Basement | |
| Living room | 15.1 x 13.4 P | Ground Floor | |
| Dining room | 18.8 x 13.10 P | Ground Floor | |
| Kitchen | 16.4 x 11.1 P | Ground Floor | |
| Washroom | 8.2 x 7.3 P | Ground Floor | |
| Other | 20.2 x 12.7 P | Ground Floor | |
| Storage | 16.3 x 7.1 P | Ground Floor | |
| Family room | 33.6 x 30 P | 2nd Floor | |
| Bathroom | 13.9 x 7.8 P | 2nd Floor | |
| Dining room | 23.3 x 14.5 P | 2nd Floor | |
| Kitchen | 16.10 x 12.6 P | 2nd Floor | |
| Bedroom | 16.10 x 10.7 P | 2nd Floor | |
| Storage | 9.11 x 4.6 P | 2nd Floor | |
| Living room | 21.11 x 14.10 P | 2nd Floor | |
| Bathroom | 9.11 x 7.2 P | 2nd Floor | |
| Bedroom | 13.8 x 10.1 P | 2nd Floor | |
| Bedroom | 11.1 x 10.1 P | 2nd Floor | |
| Primary bedroom | 15.1 x 19 P | 2nd Floor | |
| Bathroom | 14.1 x 8.10 P | 2nd Floor | |
| Washroom | 5.3 x 3 P | 2nd Floor | |
| Storage | 14.3 x 9.4 P | 2nd Floor | |
| CHARACTERISTICS | |
|---|---|
| Water supply | Artesian well |
| Driveway | Asphalt |
| Garage | Attached, Detached, Double width or more, Fitted, Heated, Single width, Tandem |
| Basement | Finished basement |
| Parking | Garage, Outdoor |
| Zoning | Residential |
| Sewage system | Septic tank |
| BUILDING | |
|---|---|
| Type | Two or more storey |
| Style | Detached |
| Dimensions | 11.9x32.7 M |
| Lot Size | 28099.2 MC |
| EXPENSES | |
|---|---|
| Municipal Taxes (2025) | $ 5020 / year |
| School taxes (2025) | $ 620 / year |