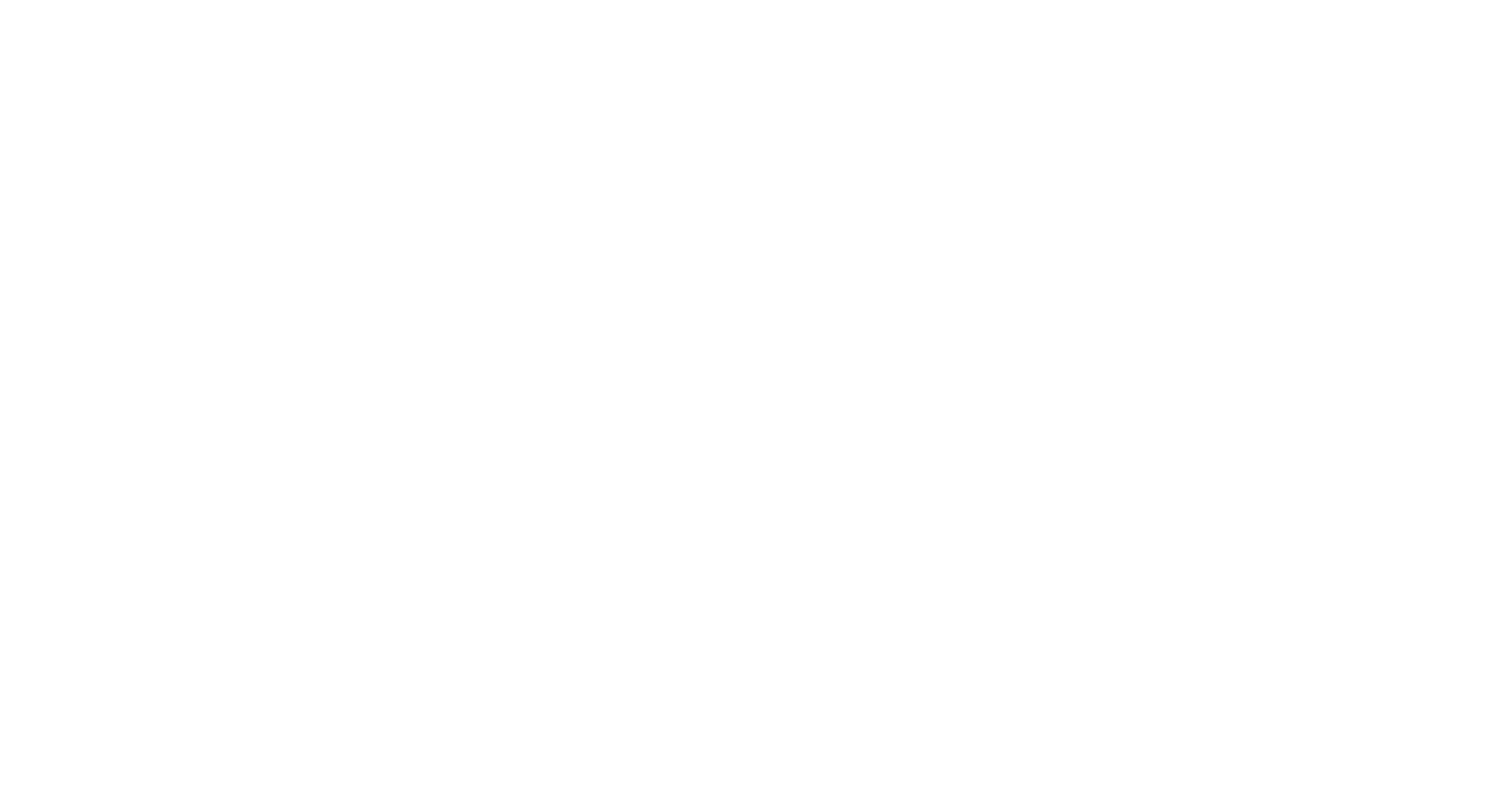Copyright © 2024. Montreal City Real Estate. All rights reserved.
Custom Website Design by




| ROOM DETAILS | |||
|---|---|---|---|
| Room | Dimensions | Level | Flooring |
| Living room | 3.1 x 2.74 M | AU | Wood |
| Primary bedroom | 2.84 x 2.79 M | AU | Wood |
| Bedroom | 2.46 x 2.74 M | AU | Wood |
| Bathroom | 1.52 x 1.83 M | AU | Ceramic tiles |
| Bathroom | 1.52 x 1.22 M | AU | Ceramic tiles |
| CHARACTERISTICS | |
|---|---|
| Heating system | Electric baseboard units |
| Water supply | Municipality |
| Heating energy | Electricity |
| Equipment available | Sauna, Alarm system, Ventilation system, Central air conditioning |
| Easy access | Elevator |
| Pool | Indoor |
| Proximity | Highway, Hospital, Public transport, University, Daycare centre |
| Sewage system | Municipal sewer |
| View | Panoramic, City |
| Zoning | Commercial, Residential |
| BUILDING | |
|---|---|
| Type | Apartment |
| Style | Attached |
| Dimensions | 0x0 |
| Lot Size | 0 |
| EXPENSES | |
|---|---|
| Co-ownership fees | $ 4440 / year |
| Municipal Taxes (2024) | $ 3558 / year |
| School taxes (2023) | $ 498 / year |