Copyright © 2025. Montreal City Real Estate. All rights reserved.
Custom Website Design by



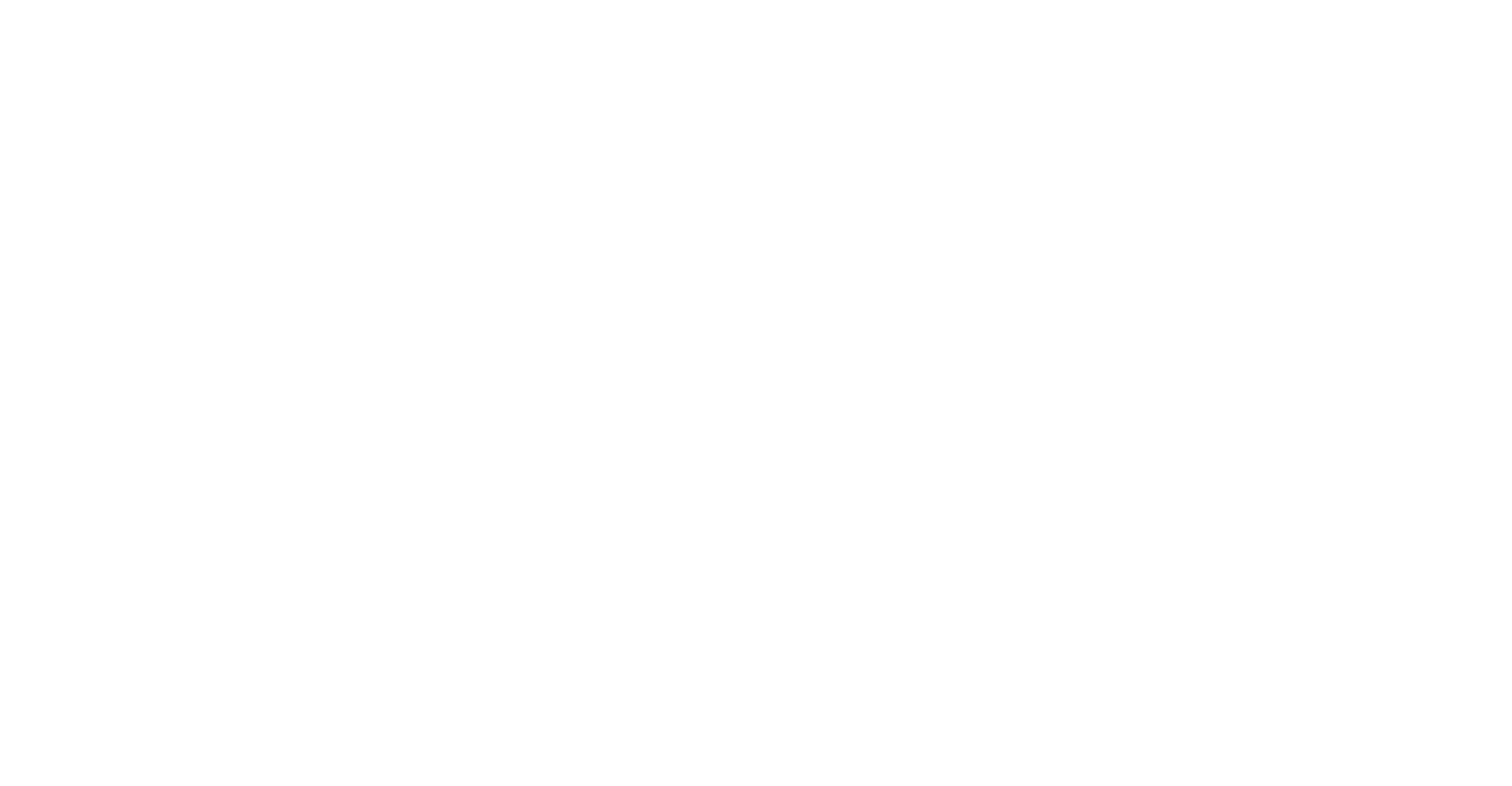
 Frontage
Frontage  Frontage
Frontage  Aerial photo
Aerial photo  Hallway
Hallway 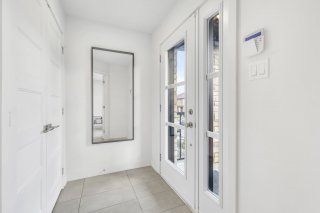 Living room
Living room  Living room
Living room  Living room
Living room  Dining room
Dining room  Dining room
Dining room  Kitchen
Kitchen 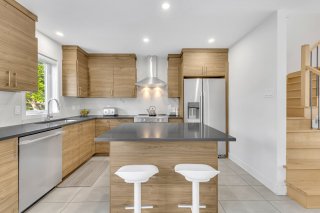 Kitchen
Kitchen 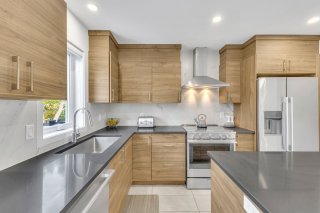 Kitchen
Kitchen 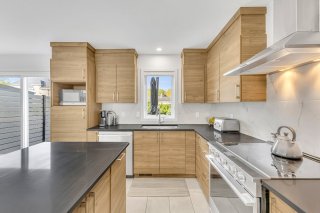 Kitchen
Kitchen  Dining room
Dining room  Washroom
Washroom  Bedroom
Bedroom  Bedroom
Bedroom  Bathroom
Bathroom  Bathroom
Bathroom  Primary bedroom
Primary bedroom  Primary bedroom
Primary bedroom  Walk-in closet
Walk-in closet  Walk-in closet
Walk-in closet  Hallway
Hallway 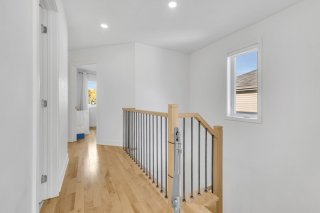 Hallway
Hallway  Staircase
Staircase  Laundry room
Laundry room  Family room
Family room 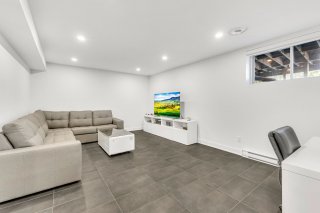 Family room
Family room 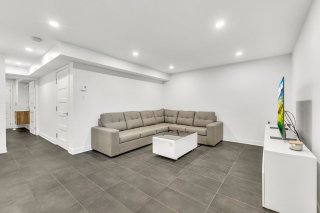 Family room
Family room  Hallway
Hallway  Garage
Garage  Backyard
Backyard  Backyard
Backyard  Backyard
Backyard  Balcony
Balcony  Aerial photo
Aerial photo  Aerial photo
Aerial photo  Aerial photo
Aerial photo  Aerial photo
Aerial photo  Aerial photo
Aerial photo  Other
Other  Other
Other  Other
Other  Other
Other 
Welcome to 12286 Jules-Helbronner, a stunning home nestled
in a friendly family neighborhood. Built in 2019, this
modern residence features three spacious bedrooms and 2.5
bathrooms, perfect for family living. The finished basement
provides ample room for entertainment or relaxation, while
the beautifully landscaped yard invites outdoor enjoyment.
A large balcony enhances your living space, ideal for
morning coffee or evening gatherings. With a roomy garage,
you'll have plenty of storage and parking options. This
home is truly move-in ready, making it perfect for families
looking to settle in and create lasting memories. Don't
miss out on this fantastic opportunity!
| ROOM DETAILS | |||
|---|---|---|---|
| Room | Dimensions | Level | Flooring |
| Hallway | 7.9 x 4.2 P | Ground Floor | Ceramic tiles |
| Living room | 15.4 x 22.8 P | Ground Floor | Ceramic tiles |
| Washroom | 5.3 x 5.2 P | Ground Floor | Ceramic tiles |
| Kitchen | 10.3 x 11.8 P | Ground Floor | Ceramic tiles |
| Dining room | 9.2 x 11.8 P | Ground Floor | Ceramic tiles |
| Primary bedroom | 13.3 x 12.9 P | 2nd Floor | Wood |
| Walk-in closet | 6.2 x 12.5 P | 2nd Floor | Wood |
| Bedroom | 9.8 x 10.2 P | 2nd Floor | Wood |
| Bedroom | 9.4 x 10.3 P | 2nd Floor | Wood |
| Bathroom | 9.8 x 8.6 P | 2nd Floor | Ceramic tiles |
| Family room | 19.5 x 24.5 P | Basement | |
| Bathroom | 7.8 x 9.3 P | Basement | |
| Storage | 6.1 x 8.5 P | Basement | |
| CHARACTERISTICS | |
|---|---|
| Water supply | Municipality |
| Parking | Outdoor, Garage |
| Sewage system | Municipal sewer |
| Zoning | Residential |
| BUILDING | |
|---|---|
| Type | Two or more storey |
| Style | Semi-detached |
| Dimensions | 10.99x6.56 M |
| Lot Size | 260.4 MC |
| EXPENSES | |
|---|---|
| Municipal Taxes (2024) | $ 3617 / year |
| School taxes (2024) | $ 411 / year |