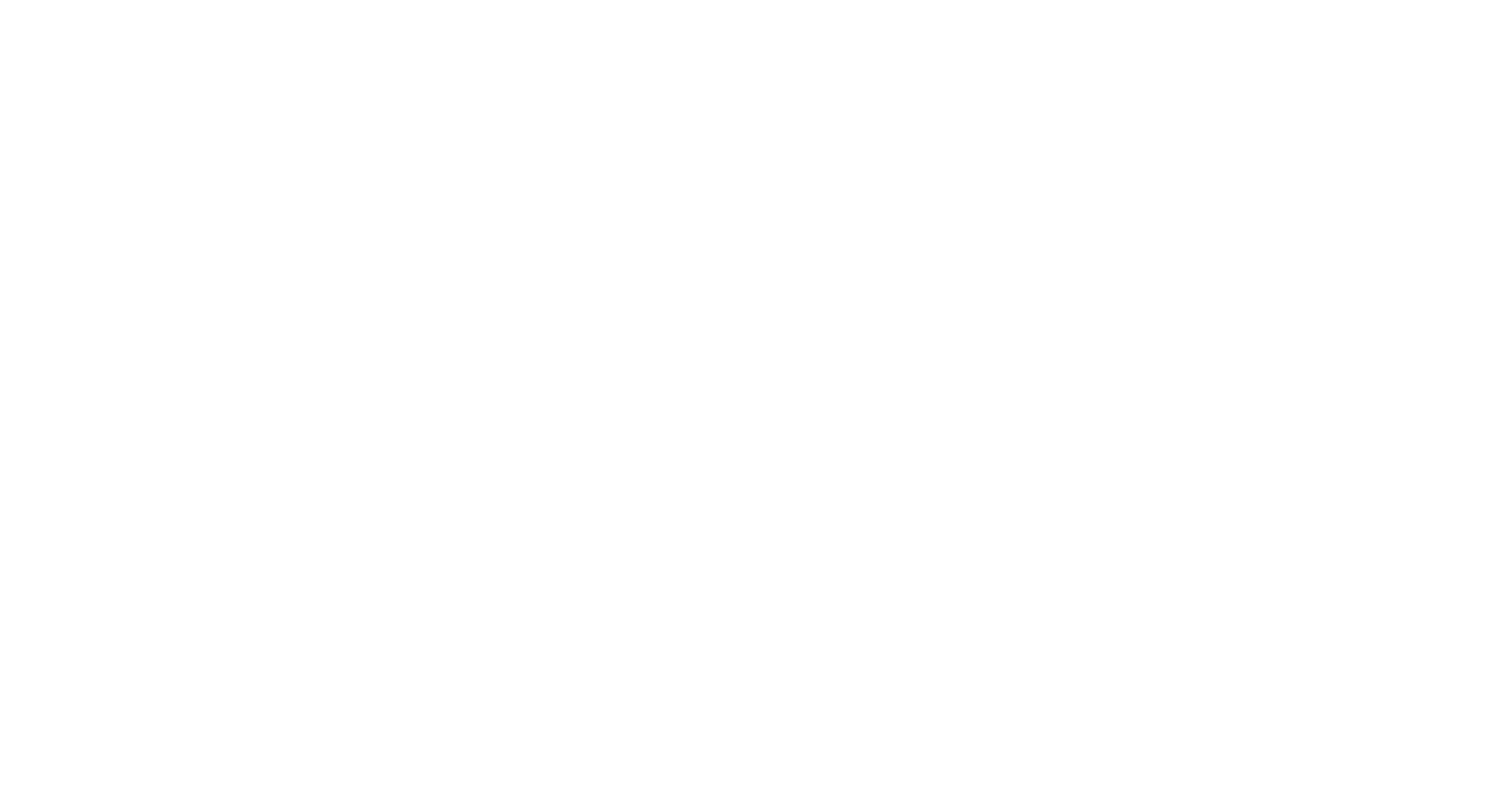Copyright © 2025. Montreal City Real Estate. All rights reserved.
Custom Website Design by




This spacious duplex in Montreal-North offers two bright, well-maintained units. Each apartment features 3 bedrooms, a large living room, a full kitchen, and a bathroom. The main floor unit includes access to a private backyard, while the upper unit has a balcony with great views. The property is located in a quiet residential area with convenient access to public transport, schools, parks, and shopping. Ideal for investors or multi-generational families looking for double occupancy, comfort and proximity to amenities. Please see addendum for further details.
Key Features:
- Built in 1966
- 3,267 ft2 of land
- Brick construction
- Central heating and air conditioning
- Total potential revenue of $48,000 annually
- 6 ½ and 5 ½ apartments
- Double occupancy
- Prime location of Montreal-North
- Very large bedrooms
- Near all services and amenities
Renovations & Additions:
- Side brick work done
- Windows and patio door changed around 2003
- Roof done in 2018
- Thermopumps changed in 2022
- Bathroom in basement and main floor redone in 2021
- Kitchen on main floor updated in 1999
Nearby Schools & Daycares:
- 2 Elementary schools within 3km radius
- 4 Daycares within 3km radius
- 2 High school within 3km radius
- Cegep Marie Victorin
Nearby Services & Commodities:
- CLSC Montreal-North
- 4 Recreational and Family Oriented Parks
- Gym centers & Several Other Fitness Centres
- Marie Victorin Sports Complex
- SAQ, Canadian Tire, Tim Hortons & Banks (BMO + TD)
- Grocery Stores (Super C, Coscto, IGA, Euro Marché)
- Highway 40 / 440 / A25 / A19
- Public Transport (Buses that lead directly to metro
stations)
- Pharmacies & Convenience stores
- ATM Train Station (Gare Anjou)
| ROOM DETAILS | |||
|---|---|---|---|
| Room | Dimensions | Level | Flooring |
| Kitchen | 11.5 x 10.8 P | Ground Floor | Ceramic tiles |
| Kitchen | 11.5 x 10.8 P | 2nd Floor | Ceramic tiles |
| Dining room | 8.10 x 9.5 P | Ground Floor | Ceramic tiles |
| Dining room | 8.10 x 9.5 P | 2nd Floor | Wood |
| Living room | 17.11 x 10.5 P | Ground Floor | Wood |
| Primary bedroom | 13.5 x 11.1 P | 2nd Floor | Wood |
| Primary bedroom | 13.5 x 11.1 P | Ground Floor | Wood |
| Bedroom | 11.1 x 9.8 P | 2nd Floor | Wood |
| Bedroom | 11.1 x 9.8 P | Ground Floor | Wood |
| Bedroom | 10.5 x 11.7 P | 2nd Floor | Wood |
| Bathroom | 10.4 x 5.0 P | 2nd Floor | Ceramic tiles |
| Bedroom | 10.5 x 11.7 P | Ground Floor | Wood |
| Bathroom | 10.4 x 5.0 P | Ground Floor | Ceramic tiles |
| Family room | 18.5 x 17.6 P | Basement | Flexible floor coverings |
| Bathroom | 10.4 x 6.6 P | Basement | Ceramic tiles |
| Laundry room | 10.9 x 9.10 P | Basement | Concrete |
| Other | 11.2 x 7.9 P | Basement | Concrete |
| Other | 5.1 x 5.7 P | Basement | Ceramic tiles |
| Storage | 5.8 x 4.11 P | Basement | Ceramic tiles |
| CHARACTERISTICS | |
|---|---|
| Landscaping | Fenced, Landscape |
| Cupboard | Laminated |
| Heating system | Air circulation |
| Water supply | Municipality |
| Heating energy | Natural gas |
| Equipment available | Alarm system, Central air conditioning, Central heat pump |
| Windows | Aluminum |
| Foundation | Poured concrete |
| Garage | Heated, Fitted, Single width |
| Siding | Brick |
| Proximity | Highway, Cegep, Park - green area, Elementary school, High school, Public transport, Bicycle path, Daycare centre |
| Available services | Fire detector |
| Basement | 6 feet and over, Finished basement, Separate entrance |
| Parking | Outdoor, Garage |
| Sewage system | Municipal sewer |
| Window type | Sliding |
| Topography | Flat |
| Zoning | Residential |
| Roofing | Asphalt and gravel |
| Driveway | Asphalt |
| BUILDING | |
|---|---|
| Type | Duplex |
| Style | Semi-detached |
| Dimensions | 39x30 P |
| Lot Size | 3266 PC |
| EXPENSES | |
|---|---|
| Energy cost | $ 2213 / year |
| Municipal Taxes (2024) | $ 4234 / year |
| School taxes (2024) | $ 466 / year |