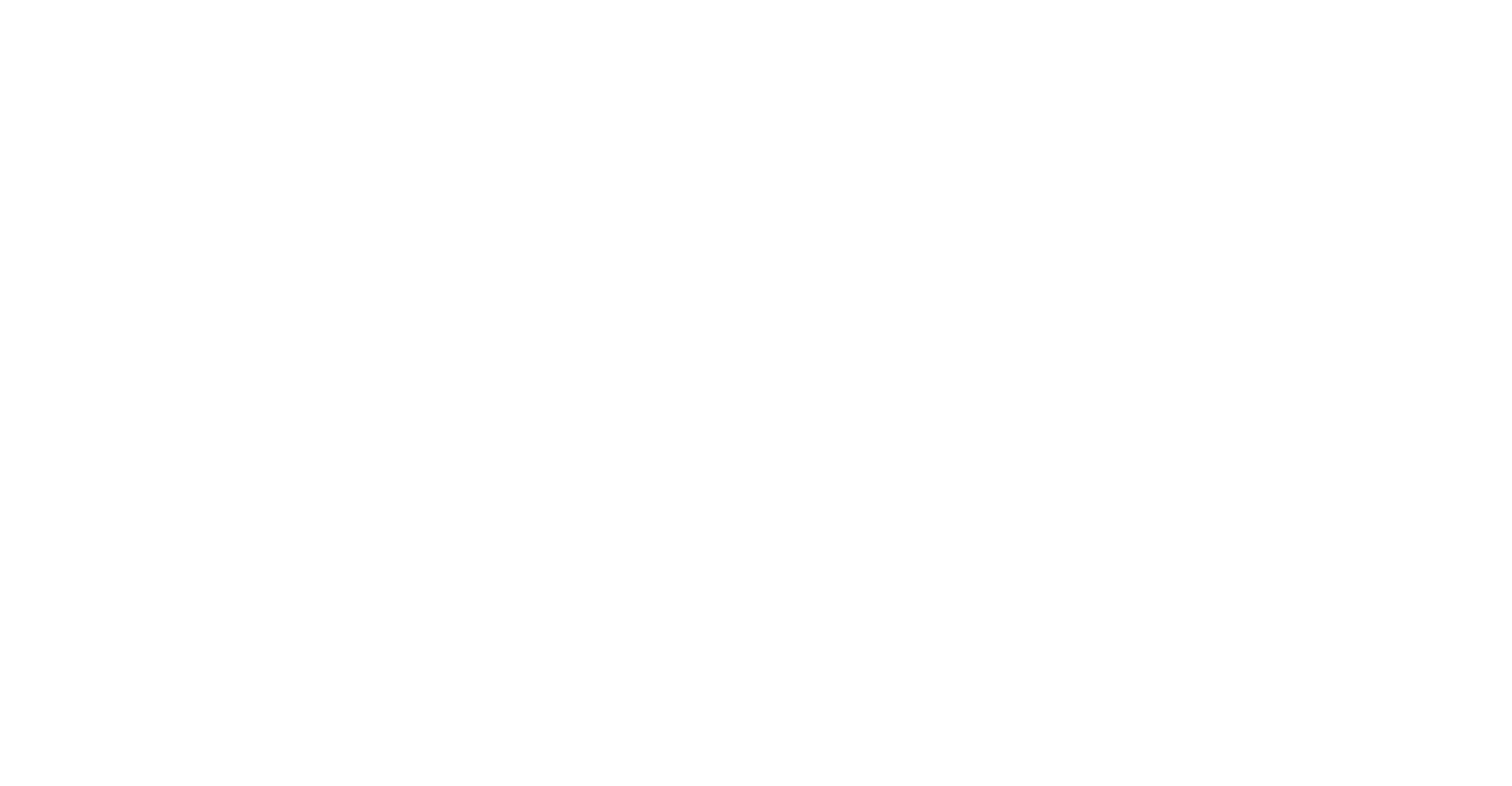Copyright © 2025. Montreal City Real Estate. All rights reserved.
Custom Website Design by




| BUILDING | |
|---|---|
| Type | |
| Style | |
| Dimensions | x |
| Lot Size | |
| EXPENSES | |
|---|---|
| N/A |