Copyright © 2024. Montreal City Real Estate. All rights reserved.
Custom Website Design by



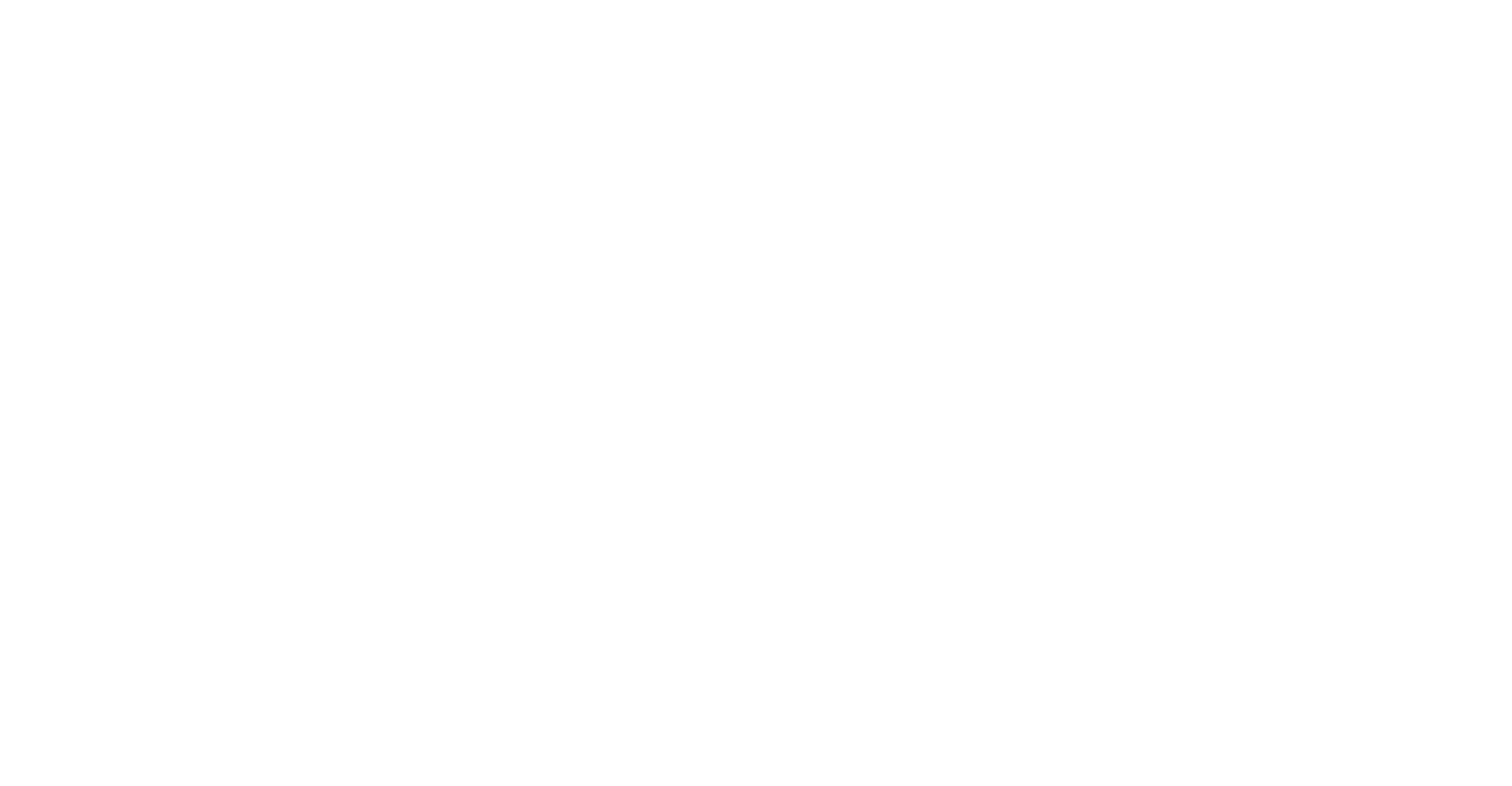
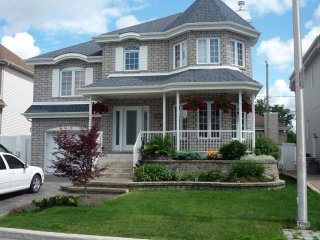 Exterior
Exterior 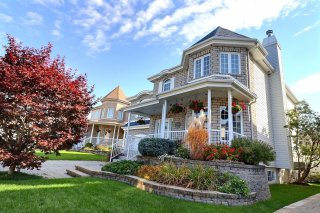 Exterior
Exterior 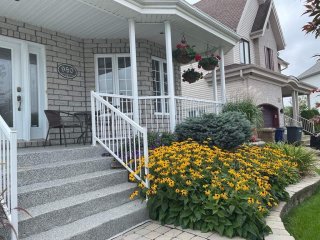 Exterior entrance
Exterior entrance 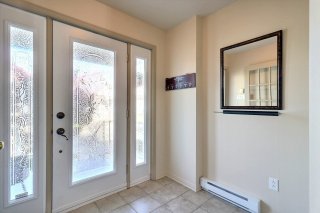 Living room
Living room 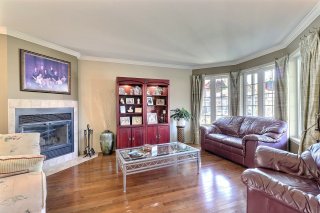 Living room
Living room 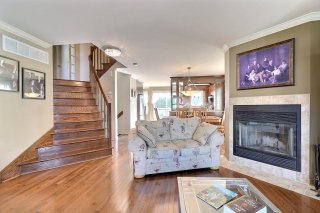 Dining room
Dining room 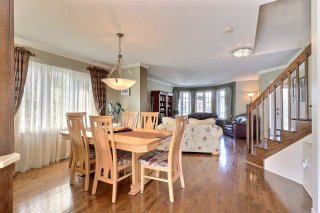 Dining room
Dining room 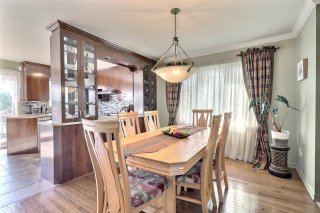 Kitchen
Kitchen 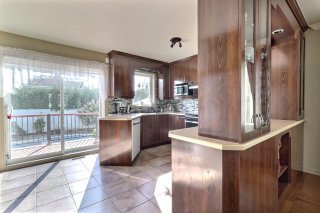 Kitchen
Kitchen 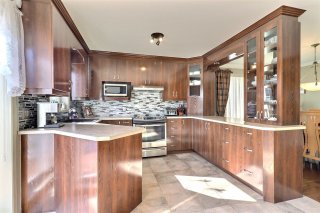 Kitchen
Kitchen 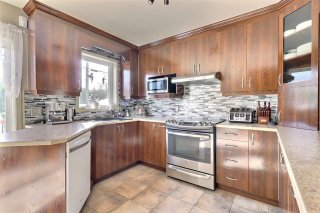 Dinette
Dinette 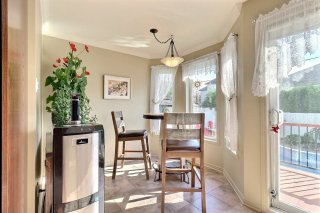 Washroom
Washroom 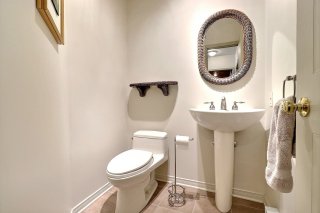 Staircase
Staircase 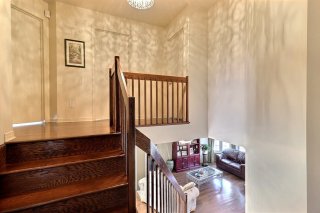 Staircase
Staircase 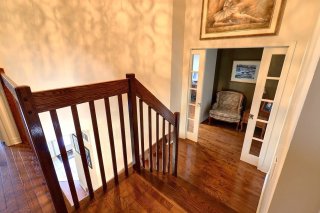 Hallway
Hallway 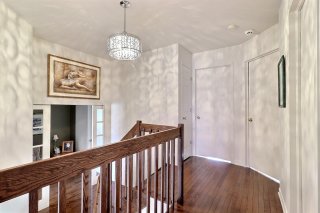 Bedroom
Bedroom 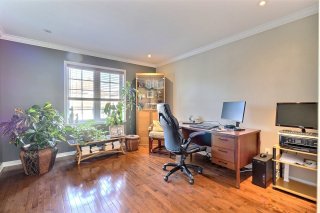 Bedroom
Bedroom 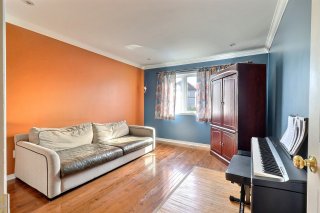 Bathroom
Bathroom 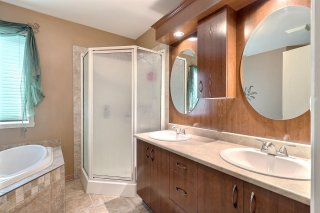 Bathroom
Bathroom 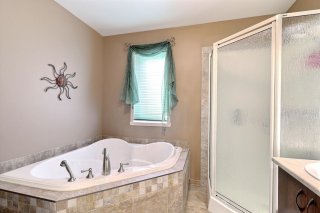 Bedroom
Bedroom 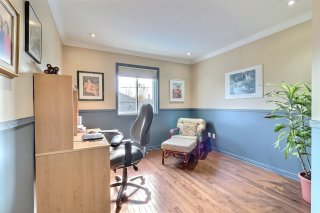 Bedroom
Bedroom 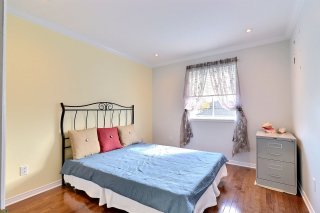 Primary bedroom
Primary bedroom 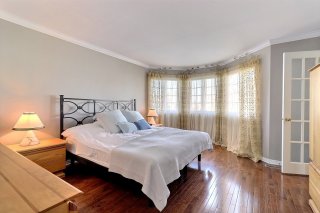 Ensuite bathroom
Ensuite bathroom 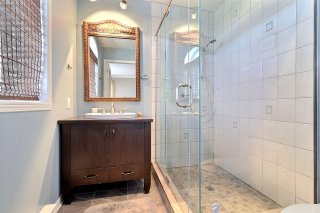 Family room
Family room 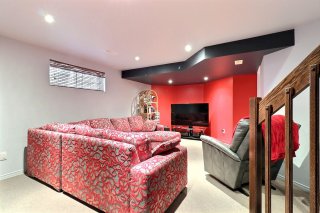 Family room
Family room 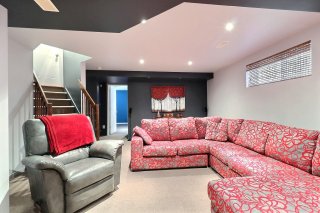 Bedroom
Bedroom 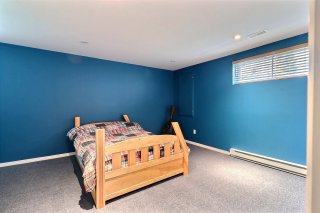 Bedroom
Bedroom 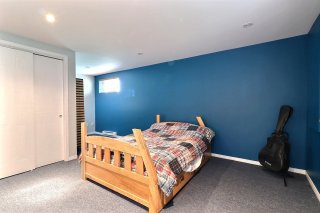 Back facade
Back facade 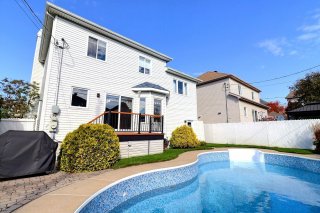 Pool
Pool 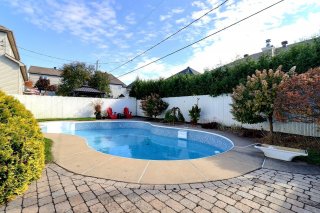 Pool
Pool 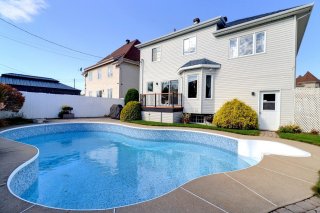 Aerial photo
Aerial photo 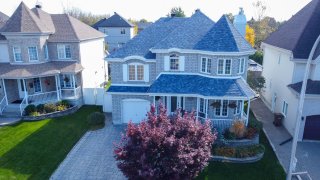 Aerial photo
Aerial photo 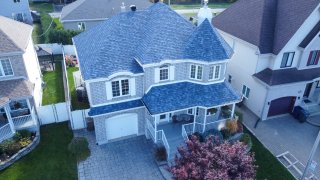 Aerial photo
Aerial photo 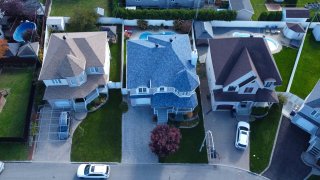 Aerial photo
Aerial photo 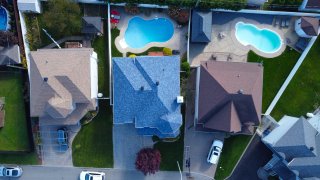 Aerial photo
Aerial photo 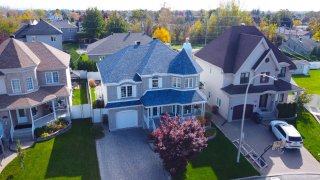
Beautiful single-family home with a hearty atmosphere located on a peaceful crescent in Auteuil. Spacious bedrooms, office spaces for teleworking, soundproofed room in the basement perfect for a gym, a music or games room - the versatility that offers this property will let you decide its optimal use according to your needs. It's up to you to make it your dream home! Close to many amenities and services, this oasis will satify people of all ages, from home gardeners to teenagers with its inground heated swimming pool, and for the younger ones, a beautiful park just a few steps away to play with family and friends.
Key Features:
- Built in 2005
- 4,500 sqft of land
- Large front balcony
- 6 large Bedrooms or office spaces
- 1 bathroom, 1 ensuite bathroom and 1 powder room
- 4 car driveway and high ceiling garage
- Forced air heating and air conditioning
- Heated inground pool
- Lots of Natural light
- Beautiful greenery and flowers
- Prime location Auteuil
Renovations & Additions:
- Paved stone driveway
- Windows restored in 2019
- Back balcony redone in 2014
- Inground pool motor and lining changed in 2021
- Roof redone in 2021
- Central vacuum installation with accessories
- Electric garage door opener
- Large storage room located in the garage
- Soundproofed room in the basement
- Therapeutic bath
- Bedroom downstairs is soundproof
- Laundry chute
- Sprinkler system
- Wood fireplace
- Storage under rear gallery
- Underground gutter evacuation
Nearby Schools & Daycares:
- 2 francophone elementary schools within 3km radius
- 1 anglophone elementary school within 3km radius
- 3 daycares within 3km radius
- 2 high schools within 5km radius
Nearby Services & Commodities:
- Hospital Cité-de-la-Santé
- 4 Recreational and Family Oriented Parks
- Gym Centres & Several Other Fitness Centres
- SmartCentres Laval East
- SAQ, Dollarama, Tim Hortons & Banks (Nationale &
Desjardins)
- Grocery Stores (Maxi, IGA, Metro, Euro Marche)
- Highway 640/440/19
- Public Transport (Buses that lead directly to metro
station Cartier)
- Fire Station
- Public pool
- Pharmacies & Convenience stores
- ATM Train Station (Gare Sainte-Rose)
- Many restaurants on Boul. Des Laurentides
| ROOM DETAILS | |||
|---|---|---|---|
| Room | Dimensions | Level | Flooring |
| Other | 6 x 6.5 P | 2nd Floor | Wood |
| Bedroom | 13 x 11.5 P | 2nd Floor | Wood |
| Bedroom | 13.3 x 11.5 P | 2nd Floor | Wood |
| Bedroom | 11 x 9.10 P | 2nd Floor | Wood |
| Bedroom | 11 x 10.7 P | 2nd Floor | Wood |
| Bathroom | 8.6 x 9.1 P | 2nd Floor | Ceramic tiles |
| Primary bedroom | 16 x 13.5 P | 2nd Floor | Wood |
| Other | 6.7 x 6.6 P | 2nd Floor | Ceramic tiles |
| Walk-in closet | 7 x 8.1 P | 2nd Floor | Wood |
| Other | 6 x 6.7 P | Ground Floor | Ceramic tiles |
| Living room | 17.2 x 13.5 P | Ground Floor | Wood |
| Dining room | 13.5 x 10 P | Ground Floor | Wood |
| Kitchen | 11 x 14 P | Ground Floor | Ceramic tiles |
| Dinette | 7.2 x 8.5 P | Ground Floor | Ceramic tiles |
| Washroom | 5.1 x 5 P | Ground Floor | Ceramic tiles |
| Laundry room | 6.5 x 5 P | Ground Floor | Ceramic tiles |
| Family room | 21.4 x 15 P | Basement | Carpet |
| Playroom | 12.6 x 15.9 P | Basement | Carpet |
| Other | 8 x 7.3 P | Basement | Concrete |
| CHARACTERISTICS | |
|---|---|
| Driveway | Double width or more, Asphalt |
| Landscaping | Fenced, Landscape |
| Heating system | Air circulation |
| Water supply | Municipality |
| Heating energy | Electricity |
| Equipment available | Central vacuum cleaner system installation, Alarm system, Electric garage door, Central air conditioning, Central heat pump, Private yard, Private balcony |
| Windows | PVC |
| Foundation | Poured concrete |
| Hearth stove | Wood fireplace |
| Garage | Heated, Fitted, Single width |
| Siding | Aluminum |
| Pool | Heated, Inground |
| Proximity | Highway, Park - green area, Elementary school, Public transport, Bicycle path, Daycare centre, ATV trail |
| Bathroom / Washroom | Seperate shower |
| Available services | Fire detector |
| Basement | 6 feet and over, Finished basement |
| Parking | Outdoor, Garage |
| Sewage system | Municipal sewer |
| Window type | Crank handle, Tilt and turn |
| Roofing | Asphalt shingles |
| Topography | Flat |
| Zoning | Residential |
| Cupboard | Thermoplastic |
| Restrictions/Permissions | Pets allowed |
| BUILDING | |
|---|---|
| Type | Two or more storey |
| Style | Detached |
| Dimensions | 10.28x10.48 M |
| Lot Size | 425 MC |
| EXPENSES | |
|---|---|
| Energy cost | $ 3790 / year |
| Municipal Taxes (2023) | $ 4598 / year |
| School taxes (2023) | $ 533 / year |