Copyright © 2024. Montreal City Real Estate. All rights reserved.
Custom Website Design by



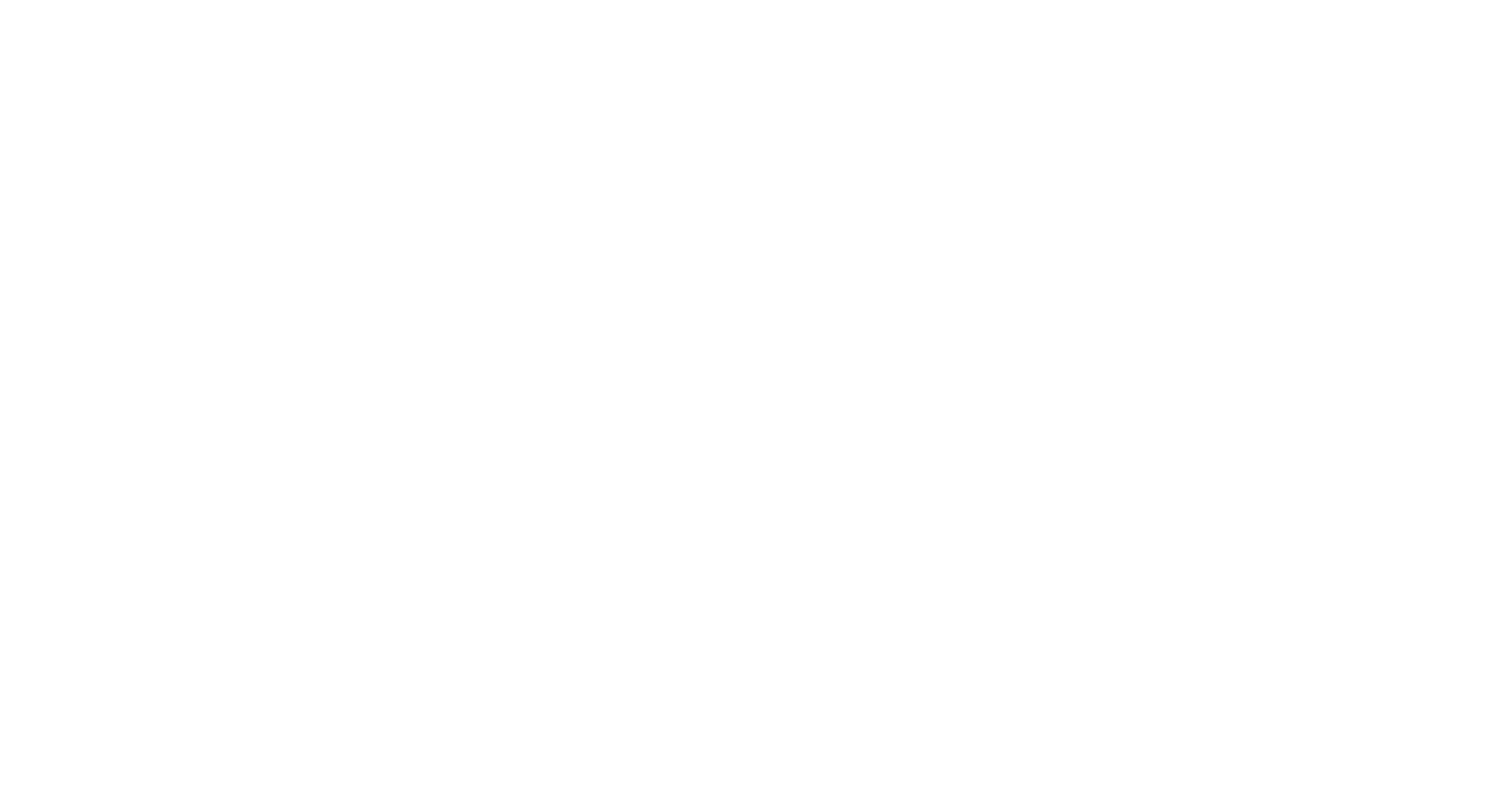
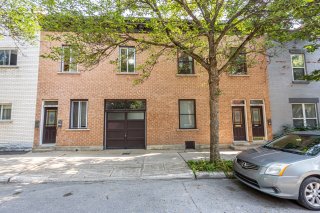 Frontage
Frontage  Frontage
Frontage  Bedroom
Bedroom  Bedroom
Bedroom  Living room
Living room  Living room
Living room  Bathroom
Bathroom 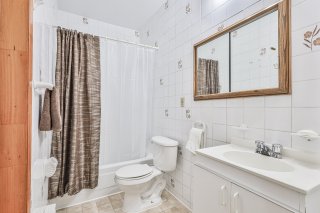 Laundry room
Laundry room  Bedroom
Bedroom 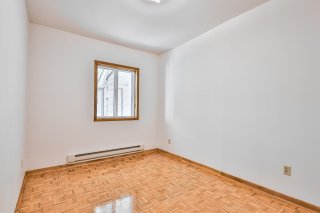 Bedroom
Bedroom 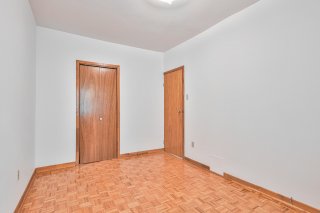 Kitchen
Kitchen  Kitchen
Kitchen  Hallway
Hallway  Balcony
Balcony  Bedroom
Bedroom 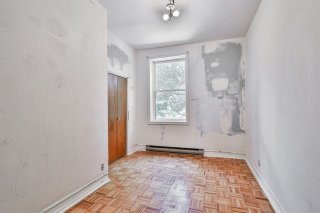 Living room
Living room  Living room
Living room  Living room
Living room 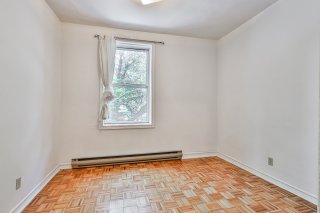 Bathroom
Bathroom 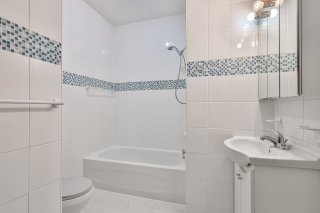 Laundry room
Laundry room  Primary bedroom
Primary bedroom  Primary bedroom
Primary bedroom  Kitchen
Kitchen 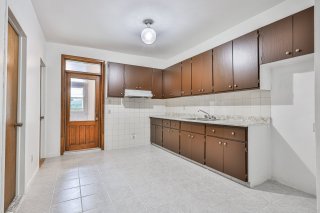 Hallway
Hallway  Office
Office  Office
Office 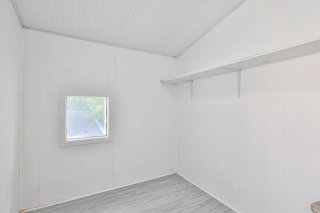 Backyard
Backyard 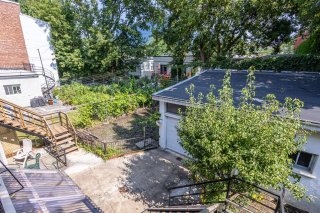 Garage
Garage 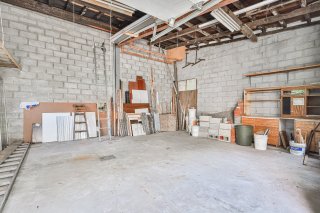 Garage
Garage  Other
Other  Backyard
Backyard 
In the heart of the Plateau Mont-Royal, this 4 plex at 4615-4623 de Bullion has a lot to offer.
In the heart of the Plateau Mont-Royal, this 4 plex at
4615-4623 de Bullion has a lot to offer:
A magnificent interior courtyard ready for your future
projects or garden.
Two (2) units available for the buyer:
4615 De Bullion: currently unrented apartment with private
entrance, three bedrooms, one of which is a double, large
kitchen, two (2) interior storage spaces, one of which
could serve as office space, and a 14.11 x 4.2-foot balcony
giving private access to the courtyard.
4617 De Bullion: large two-level apartment rented at
$1356.00 per month with a family room, three bedrooms, a
bathroom, a powder room, a large kitchen with direct access
to the courtyard via a patio door. The basement features
another family room, laundry room and storage space.
Formerly 4619 De Bullion: a very large garage with very
high ceilings, which is very rare in the plateau!
*** For any project, always check with the city! ***
Perfect for a small construction company or other business:
Instead of renting commercial space in industrial parks;
Large space for your tools.
Or perfect for a workshop or mini loft for your family.
4621 De Bullion: bright studio apartment rented at $750.00
per month with three (3) rooms, one of which is a closed
bedroom with direct access to the courtyard and storage
space.
4623 De Bullion: ready-to-rent apartment with three
bedrooms, large kitchen, office area and large 17.6 x 4.8
balcony with storage space.
A private passageway between the building provides access
to the garage (formerly 4619 De Bullion) and the basement
under 4621 De Bullion.
Several possibilities for future owners for these spaces.
A true neighborhood lifestyle enhanced by proximity to :
Several green spaces, including Parc Mont-Royal, Parc
Jeanne-Mance, Parc Laurier and Parc Lafontaine.
Several schools, swimming pools, arenas and daycare centers.
Many shops: grocery stores, cafés, restaurants,
pharmacies...
Mont-Royal and Laurier metro stations.
Several bike paths and BIXI stations.
| ROOM DETAILS | |||
|---|---|---|---|
| Room | Dimensions | Level | Flooring |
| Living room | 10.8 x 8.9 P | 2nd Floor | Parquetry |
| Other | 24.0 x 22.5 P | RJ | Concrete |
| Kitchen | 14.6 x 9.1 P | 2nd Floor | Ceramic tiles |
| Kitchen | 16.0 x 10.5 P | 2nd Floor | Ceramic tiles |
| Primary bedroom | 14.1 x 8.1 P | 2nd Floor | Parquetry |
| Primary bedroom | 12.3 x 8.7 P | 2nd Floor | Parquetry |
| Bedroom | 10.9 x 6.9 P | 2nd Floor | Parquetry |
| Bedroom | 10.5 x 10.5 P | 2nd Floor | Parquetry |
| Bedroom | 13.0 x 8.1 P | 2nd Floor | Parquetry |
| Bedroom | 10.8 x 8.7 P | 2nd Floor | Parquetry |
| Home office | 9.1 x 5.6 P | 2nd Floor | |
| Home office | 14.4 x 10.3 P | 2nd Floor | Floating floor |
| Bathroom | 8.11 x 4.5 P | 2nd Floor | Ceramic tiles |
| Bathroom | 10.2 x 7.4 P | 2nd Floor | Ceramic tiles |
| Veranda | 3.0 x 8.0 P | 2nd Floor | |
| CHARACTERISTICS | |
|---|---|
| Driveway | Plain paving stone |
| Cupboard | Wood, Melamine |
| Heating system | Electric baseboard units |
| Water supply | Municipality |
| Heating energy | Electricity |
| Garage | Detached |
| Siding | Brick |
| Proximity | Cegep, Hospital, Park - green area, Elementary school, High school, Public transport, University, Bicycle path, Daycare centre |
| Basement | 6 feet and over |
| Parking | Outdoor, Garage |
| Sewage system | Municipal sewer |
| Window type | Sliding |
| Zoning | Residential |
| Roofing | Elastomer membrane, Asphalt and gravel |
| BUILDING | |
|---|---|
| Type | Quadruplex |
| Style | Attached |
| Dimensions | 37x42.4 P |
| Lot Size | 3716.05 PC |
| EXPENSES | |
|---|---|
| Business taxes | $ 0 / year |
| Water taxes | $ 0 / year |
| Municipal Taxes (2023) | $ 6343 / year |
| School taxes (2023) | $ 818 / year |
| Utilities taxes | $ 0 / year |