Copyright © 2024. Montreal City Real Estate. All rights reserved.
Custom Website Design by



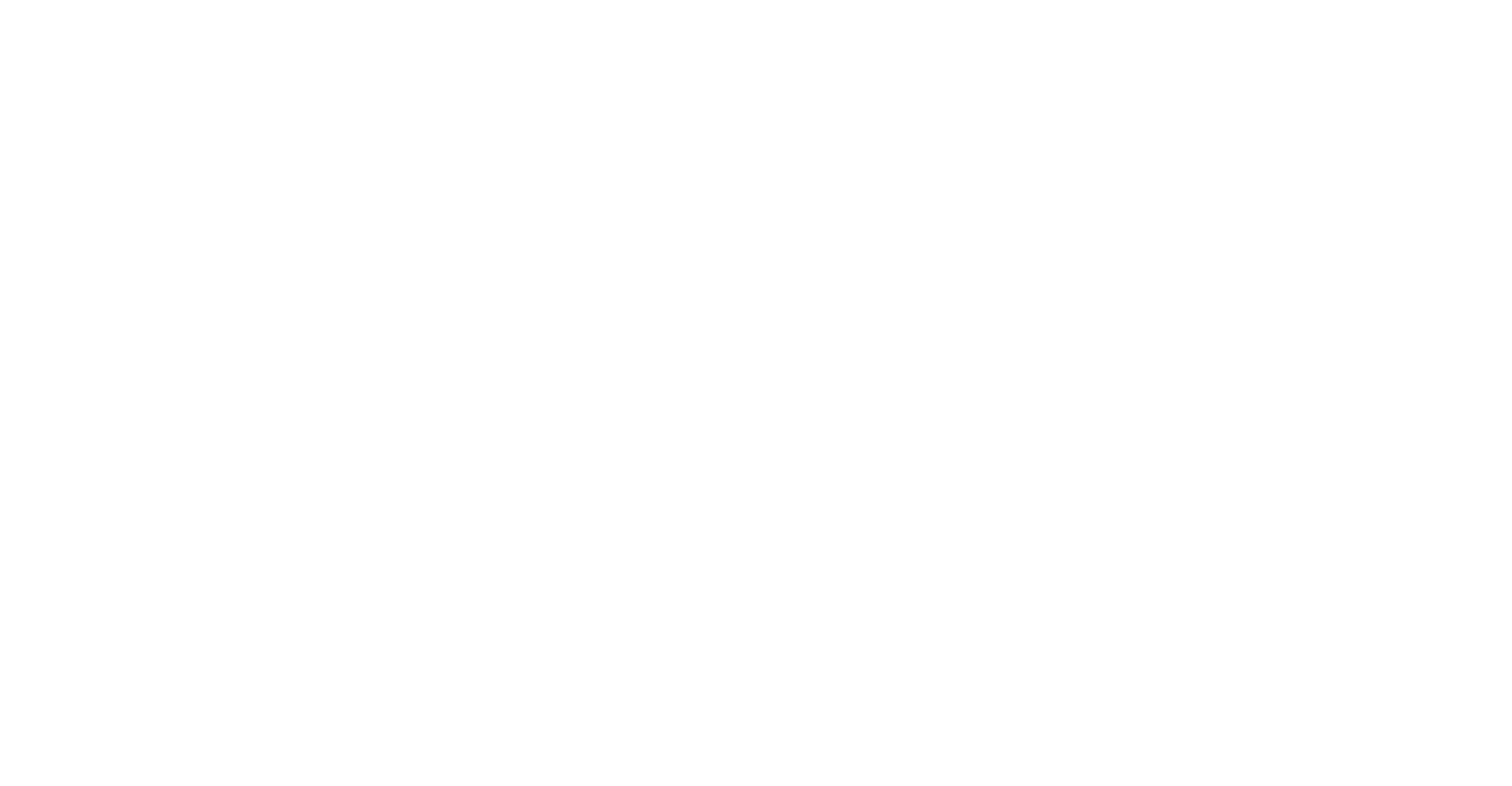
 Corridor
Corridor 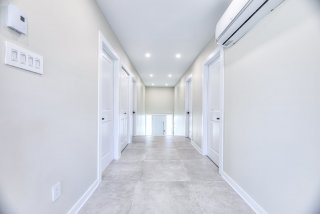 Corridor
Corridor  Interior
Interior 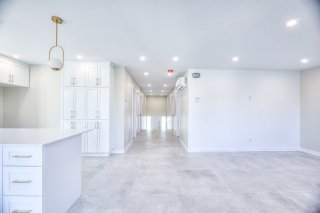 Interior
Interior  Living room
Living room  Kitchen
Kitchen  Kitchen
Kitchen  Kitchen
Kitchen  Living room
Living room 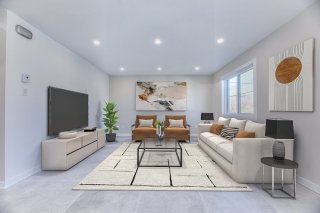 Dining room
Dining room 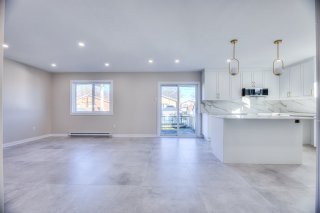 Living room
Living room 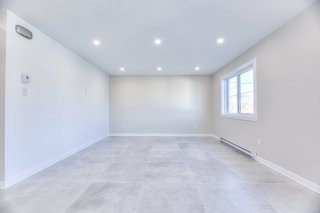 Living room
Living room 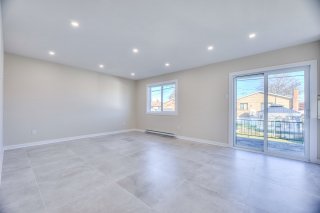 Bedroom
Bedroom  Bedroom
Bedroom  Bedroom
Bedroom 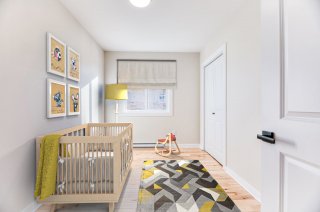 Bedroom
Bedroom  Bedroom
Bedroom  Primary bedroom
Primary bedroom  Primary bedroom
Primary bedroom  Bathroom
Bathroom  Bathroom
Bathroom 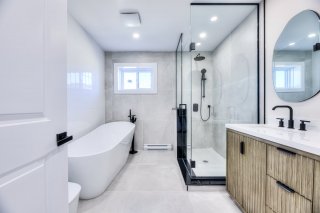 Bathroom
Bathroom 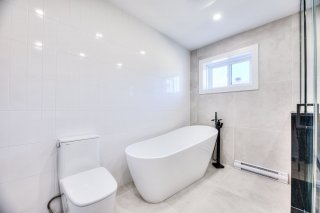 Staircase
Staircase  Staircase
Staircase  Playroom
Playroom  Playroom
Playroom  Playroom
Playroom 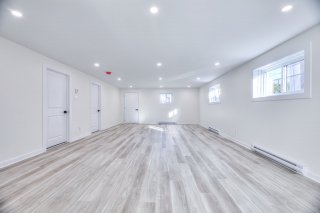 Dining room
Dining room  Bathroom
Bathroom 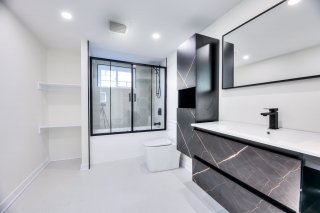 Bathroom
Bathroom  Playroom
Playroom 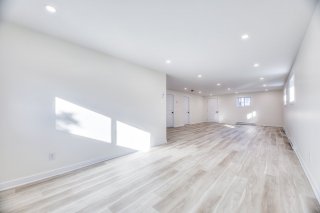 Cellar / Cold room
Cellar / Cold room 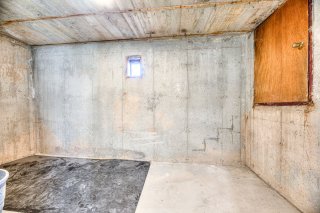 Balcony
Balcony 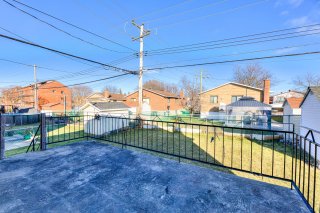 Backyard
Backyard 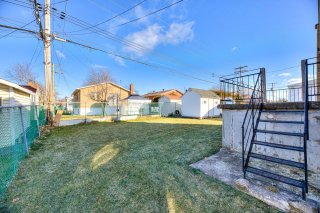 Backyard
Backyard  Backyard
Backyard  Backyard
Backyard 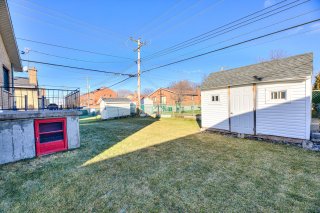 Backyard
Backyard  Frontage
Frontage 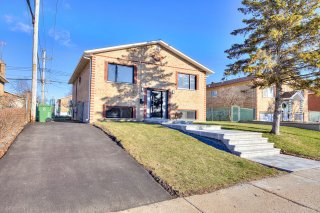 Frontage
Frontage  Frontage
Frontage 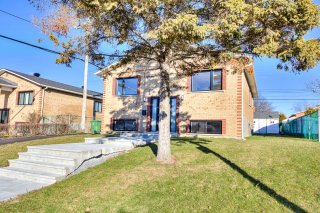 Aerial photo
Aerial photo  Aerial photo
Aerial photo  Aerial photo
Aerial photo  Aerial photo
Aerial photo 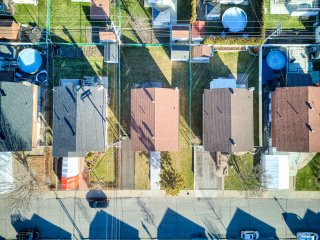 Aerial photo
Aerial photo  Aerial photo
Aerial photo  Frontage
Frontage 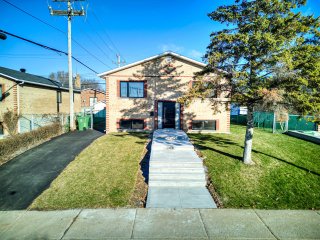
Welcome to this meticulously renovated gem nestled in the heart of RDP, Montreal. This home has undergone a complete transformation, leaving no corner untouched. Step inside to discover a contemporary haven where modern elegance meets functionality.
Welcome to this meticulously renovated 30x40 bungalow
nestled in the heart of RDP, Montreal. This home has
undergone a complete transformation, leaving no corner
untouched. Step inside to discover a contemporary haven
where modern elegance meets functionality.The kitchen is a
culinary enthusiast's dream, Quartz countertops glisten
under carefully selected lighting, creating a perfect
ambiance for both cooking and entertaining.
The open-concept design flows seamlessly into the dining
and living areas, making it an ideal space for gatherings
and family moments. Prepare to be captivated by the
bathroom, a sanctuary of relaxation and luxury. Immerse
yourself in the spa-like atmosphere, complete with a
spacious shower, a decadent bathtub, and exquisite tilework.
No expense was spared in the renovation of this residence,
as all windows, doors, and floors have been replaced to
enhance energy efficiency and aesthetic appeal. The
exterior is a testament to curb appeal, with lush green
grass, a meticulously designed walkway, and a sleek asphalt
driveway that welcomes you home in style.
Experience the epitome of modern living in this fully
renovated home, where every aspect has been thoughtfully
curated to provide both comfort and sophistication. Welcome
to a new standard of living in the heart of RDP, where
luxury meets convenience in every detail.
| ROOM DETAILS | |||
|---|---|---|---|
| Room | Dimensions | Level | Flooring |
| Primary bedroom | 11.0 x 15.2 P | Ground Floor | Wood |
| Bedroom | 10.7 x 14.4 P | Ground Floor | Wood |
| Bedroom | 10.7 x 7.10 P | Ground Floor | Wood |
| Bathroom | 10.3 x 8.9 P | Ground Floor | Ceramic tiles |
| Kitchen | 13.4 x 10.5 P | Ground Floor | Ceramic tiles |
| Living room | 13.7 x 11.4 P | Ground Floor | Ceramic tiles |
| Bedroom | 10.7 x 12.1 P | Basement | PVC |
| Bathroom | 9.8 x 7.2 P | Basement | Ceramic tiles |
| Playroom | 37.8 x 16.7 P | Basement | PVC |
| Other | 10.9 x 17.8 P | Basement | Concrete |
| CHARACTERISTICS | |
|---|---|
| Landscaping | Fenced |
| Heating system | Electric baseboard units |
| Water supply | Municipality |
| Heating energy | Electricity |
| Windows | PVC |
| Foundation | Poured concrete |
| Siding | Brick |
| Proximity | Highway, Cegep, Golf, Park - green area, Elementary school, Public transport, Bicycle path, Daycare centre, Réseau Express Métropolitain (REM) |
| Bathroom / Washroom | Seperate shower |
| Basement | 6 feet and over, Finished basement, Separate entrance |
| Parking | Outdoor |
| Sewage system | Municipal sewer |
| Roofing | Asphalt shingles |
| Zoning | Residential |
| Cupboard | Thermoplastic |
| Driveway | Asphalt |
| BUILDING | |
|---|---|
| Type | Two or more storey |
| Style | Detached |
| Dimensions | 40x30 P |
| Lot Size | 4967 PC |
| EXPENSES | |
|---|---|
| Municipal Taxes (2023) | $ 3127 / year |
| School taxes (2023) | $ 355 / year |